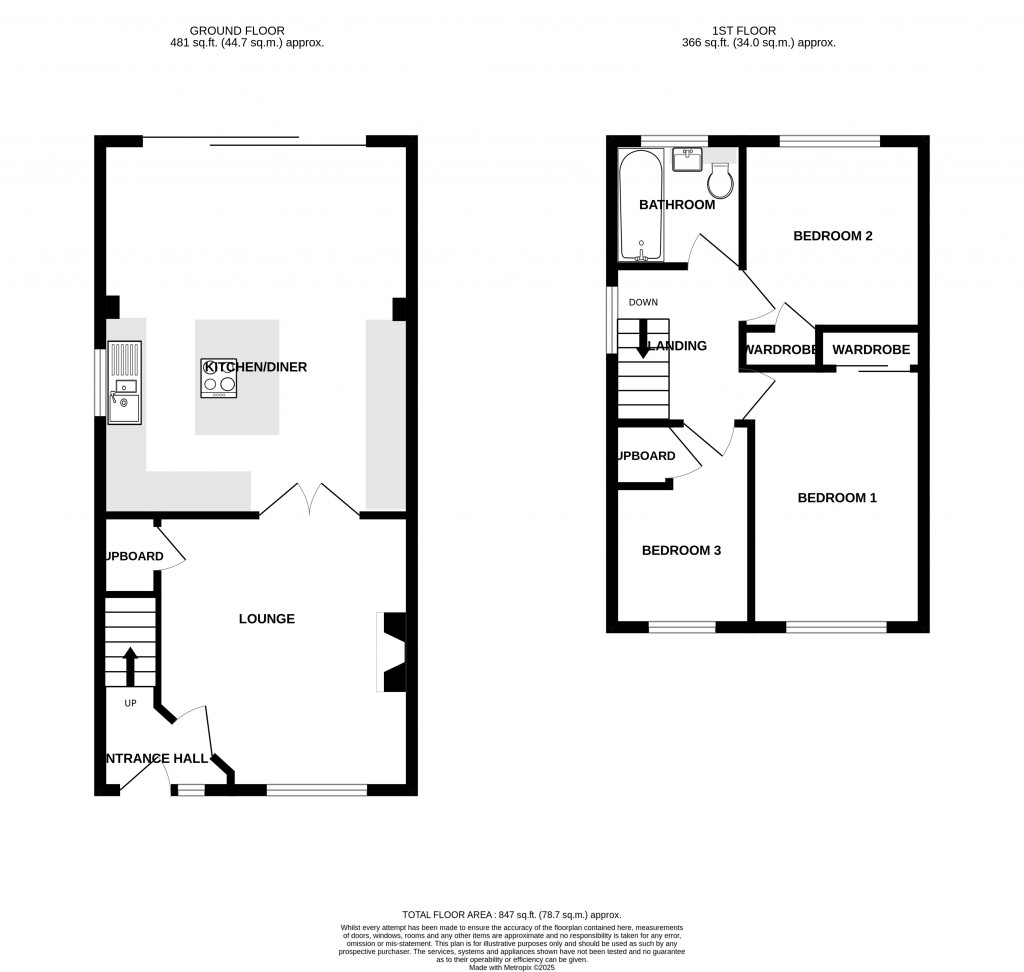A Beautifully Modernised Three-Bedroom Semi-Detached Home with Stunning Views Across Rooftops & Countryside BeyondOccupying an elevated position with far-reaching views across Ilminster town and the picturesque countryside beyond, this immaculately presented three-bedroom semi-detached property has been significantly modernised and extended by the current owners to create a stylish and contemporary family home.Located in a sought-after residential cul-de-sac with immediate access to open fields and countryside walks leading to the popular Herne Hill nature reserve, this home offers the perfect blend of town convenience and rural charm.At the heart of the property is a beautiful single-storey rear extension, creating a light-filled, open-plan kitchen/dining space ideal for modern living. The kitchen is beautifully appointed with an extensive range of wall and base units, a central island with breakfast bar, and double sliding doors that open directly onto the rear garden perfect for entertaining and enjoying the outdoor space.The accommodation comprises two double bedrooms and a well-proportioned single bedroom, served by a sleek and modern family bathroom featuring a contemporary three-piece suite.Externally, the property benefits from a long driveway and additional stone-chipped parking area, providing off-street parking for several vehicles and access to a single garage. The rear garden has been designed with low maintenance in mind, allowing you to enjoy the space with minimal upkeep.This is a superb opportunity to acquire a move-in ready home in a peaceful and desirable location, with countryside walks quite literally on your doorstep.
Tenure: Freehold
Council Tax Band: C
EPC Rating: D
Accommodation comprises: Entrance hall, Lounge, open plan kitchen/diner, three bedrooms and bathroom.
Entrance Hall Steps up to uPVC main entrance door into entrance hall. Stairs rising to first floor, coat hanging space and door into lounge.
Lounge 13'6" (4.11m) x 12'6" (3.80m) narrowing to 8'10" (2.70m). Dimplex electric fire, radiator, television point, wall lights and understairs storage cupboard. Double glazed window to the front aspect and wooden double doors opening into kitchen/diner.
Kitchen/Diner 21'10" x 15'5" (6.65m x 4.7m). Fitted with a range of modern wall and base units set beneath worktops with inset one and a half bowl sink and drainer. Modern central island with integrated breakfast bar and inset electric hob with extractor hood over. Integrated fridge freezer, inset elevated double oven and grill, space and plumbing for washing machine and dishwasher. Spotlights, modern electric radiator, double glazed window to the side aspect and double glazed double sliding doors out on to the rear garden.
First Floor Landing Access to roof void, spotlights and double glazed window to the side aspect. Doors to all principal rooms.
Bedroom One 12'9" (3.89m) x 9'3" (2.82m) narrowing to 8'9" (2.66m). Built-in wardrobe with mirror fronted sliding doors, radiator, spotlights and double glazed window to the front aspect with views across the town and countryside beyond.
Bedroom Two 9'2" x 9'3" (2.8m x 2.82m). Built-in wardrobe, radiator and double glazed window to the rear aspect.
Bedroom Three 10' (3.04m) narrowing to 6'10" (2.09m) x 6'9" (2.05m). Built-in storage cupboard over stairs, radiator and double glazed window to the front aspect with views across the town and countryside beyond.
Bathroom Fitted with a modern three-piece suite comprising panelled bath with mains shower and screen over with Rainfall shower head and additional shower attachment. Inset wash hand basin with storage under, back-to wall W.C.
Front & Side Gardens A long concrete driveway provides off street parking for several vehicles giving access to steps up to the main entrance door and leading to the garage. A further area to chippings provides additional parking with a further area laid to lawn. Outside tap. Opening through to
Garage 20'1" x 8'5" (6.12m x 2.57m). Up and over door, light, power, double glazed window to the side aspect and personal door to opening into the rear garden.
Rear Garden The rear garden is laid to a low maintenance design made up of an area laid to artificial lawn enclosed by raised sleeper borders housing stone chippings.
Property Information Services
Mains gas, water, drainage and electric
Broadband and Mobile Coverage
Ultrafast Broadband is available in this area and mobile signal should be available outdoors from all four major providers and limited access indoors from all four major providers. Information supplied by ofcom.org.uk

