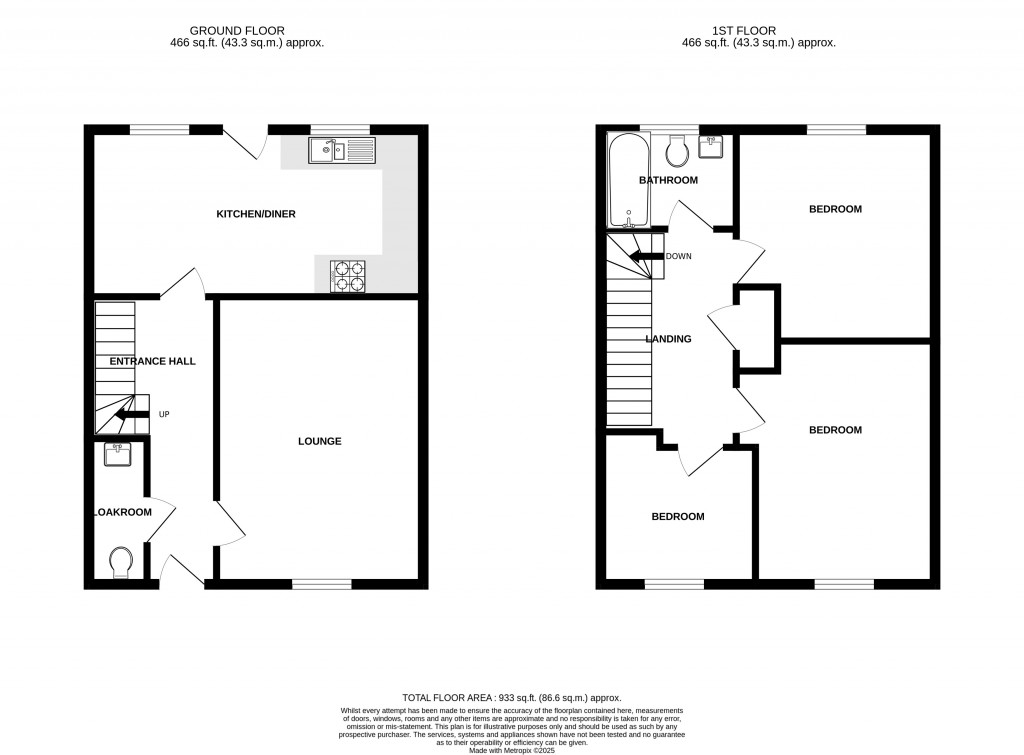This modern three-bedroom semi-detached home is presented in excellent condition throughout, offering stylish, ready-to-move-into accommodation ideal for families, couples, or first-time buyers.
Inside, the property features a entrance hallway with downstairs cloakroom and a living room with a feature fireplace. The kitchen/dining area provides the perfect hub of the home, fitted with modern units and ample space for entertaining with door giving access to the rear garden.
Upstairs, you"ll find three well-proportioned bedrooms, including a bright principal bedroom and two further rooms suitable for children, guests, or a home office. A stylish family bathroom completes the first-floor layout, finished to a high standard with modern fixtures.
The property also benefits from a private rear garden, easy to maintain yet ideal for outdoor dining or relaxation, along with a driveway to the side aspect for off-street parking.
uPVC double glazing and gas central heating.
Tenure: Freehold
Council Tax Band: C
EPC Rating: B
Entrance Hallway uPVC double glazed front entrance door, radiator and stairs rising to first floor.
Cloakroom Beneifitng a two piece suite comprising of a W.C and pedestal wash hand basin. Extractor and radiator.
Lounge 15'11" x 11'5" (4.85m x 3.48m). uPVC double glazed window to the front aspect, radiators and feature fireplace with tiled hearth.
Kitchen/Diner 18'7" x 9'3" (5.66m x 2.82m). Comprehensively fitted with a range of modern shaker style wall and base units with adjoining work top preparation surface and inset one and a half bowl sink and drainer with mixer tap over. Fitted double oven, gas hob with hood over, fridge/freezer, slim line dishwasher and appliance space for washing machine. Concealed wall mounted gas central heating boiler, breakfast bar area, uPVC double glazed windows to the rear aspect and uPVC double glazed door giving access to the rear garden.
First Floor Landing Built in storage cupboard and doors to all principle rooms
Bedroom One 13'7" x 10' (4.14m x 3.05m). uPVC double glazed window and radiator.
Bedroom Two 11'8" x 11'1" (3.56m x 3.38m). uPVC double glazed window and radiator.
Bedroom Three 8'3" x 7'7" (2.51m x 2.3m). uPVC double glazed window and radiator.
Bathroom Benefiting a white three piece suite comprising of a panelled bath with shower over, pedestal wash hand basin and W.C. Ceramic tiled splash backs, heated towel rail, extractor and uPVC double glazed window.
Outside Open plan garden to the front aspect which is mainly laid to stone chippings. Driveway to the side of the property providing off street parking for two vehicles. The private rear garden is enclosed by panelled fencing with a good size patio area thoughtfully laid to create a generous seating area with a covered pergola and an area laid to artificial grass. A further seating area laid to decking with pergola, outside tap, raised flower beds with small pond.
Garage 18'4" x 10' (5.6m x 3.05m). The current owner is currently using the garage for storage as there is a fence blocking off access for a vehicle which could easily be taken out if required. Light, power and roof storage.
Property Information Services
Mains gas, water, electric and drainage.
Broadband and mobile coverage
Ultrafast Broadband is available in this area and mobile signal should be available from all four major providers outdoors and one major providers indoors. Information supplied by ofcom.org.uk
Warranty
The property benefits from approximately 5 years remaining NHBC warranty
Management company
There is a management company for the development which is co-owned by the development homeowners. There is a management cost of currently approximately £150 per annum which includes
Maintenance of the communal grassed areas
Public Liability Insurance for the private roads
Annual Return to Companies House
Production of annual accountants fee
Coco Property Management fee
Maintenance and marking of private roads
Planning
Within Somerset Council's local plan the development is highlighted to potentially provide a section of the Chard Eastern Relief Road, however the probability and also the timescale of this being delivered has not been confirmed at this time, for further information please contact the agent.

