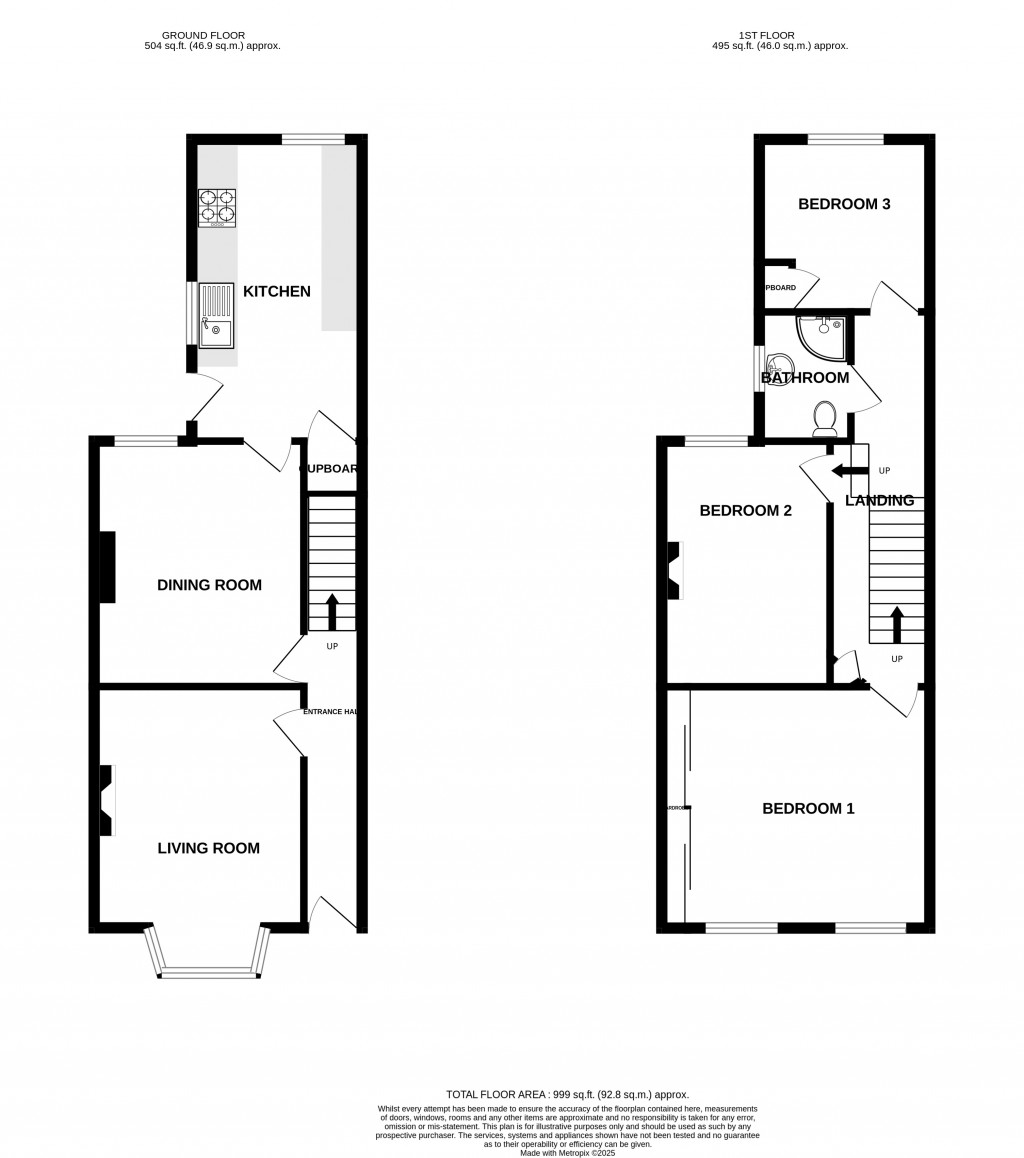This delightful three-bedroom family home offers well-appointed accommodation, perfect for modern family living with two reception rooms, garden, garage and parking.
Welcoming entrance hallway, bright and spacious lounge with a charming bay window and feature fireplace.Separate dining room, kitchen, three well-proportioned bedrooms and family bathroom.Externally, the home boasts an enclosed rear garden, complete with a timber-built storage shedideal for outdoor equipment or workshop use. There is also a garage and convenient off-road parking to the rear of the property.This property effortlessly combines comfort, style, and practicality with uPVC double glazed windows and gas central heating. Early viewing is highly recommended.
Tenure: Freehold
Council Tax Band: B
EPC Rating: D
Entrance Hall Via a uPVC double glazed door, house eclectics, radiator, stairs rising to first floor and doors to
Living Room 12'8" x 11' (3.86m x 3.35m). Front aspect uPVC double glazed window, feature fireplace with marble stone surround and electric flame effect fire inset, radiator.
Dining Room 12'10" (3.9m) x 10'11" (3.33m) narrowing to 9'5" (2.87m) to the chimney breast. Rear aspect uPVC double glazed window, radiator and door to.
Kitchen 15'9" x 8'11" (4.8m x 2.72m). Double aspect uPVC double glazed windows to the side and rear, range of base and wall mounted units with roll edge work tops, tiled splash backs, inset stainless steel sink and drainer with mixer tap. Space for cooker and hood over, under counter space for washing machine, tumble dryer and fridge. Wall mounted Worcester combination boiler, door to understairs cupboard, door to back garden.
Landing Loft hatch access, storage cupboard and doors to
Bedroom 1 12'8" x 12'7" (3.86m x 3.84m). Duel front aspect uPVC double glazed windows, built in wardrobes with sliding doors, radiator.
Bedroom 2 12'10" (3.91m) x 8'9" (2.66m) narrowing to 7'11" (2.42m) at the chimney breast. Rear aspect uPVC double glazed window, featurefire place, radiator.
Bedroom 3 8'11" x 8'10" (2.72m x 2.7m). Rear aspect uPVC double glazed window, storage cupboard, radiator.
Bathroom Side aspect uPVC double glazed window, corner shower unit, white pedestal wash hand basin and close couple WC, wall mounted heated towel rail.
Outside 12'2" x 11'3" (3.7m x 3.43m). Steps lead up to the front entrance door with an area laid to stone chippings to the side with hedging. The rear garden is enclosed by wooden panelled fencing and is mainly laid to lawn with pathway leading to the rear access and to:
Timber shed measuring 12'2" x 11'3" (3.70m x 3.42m) with single pedestrian door access and double door opening to the front.
Gate giving access to the rear and off street parking.
Garage 15'7" x 11'2" (4.75m x 3.4m). With double door opening.
Property Information Services
Mains gas, water, electric and drainage.
Broadband and mobile coverage
Ultrafast Broadband is available in this area and mobile signal should be available from all four major providers outdoors and two major providers indoors. Information supplied by ofcom.org.uk

