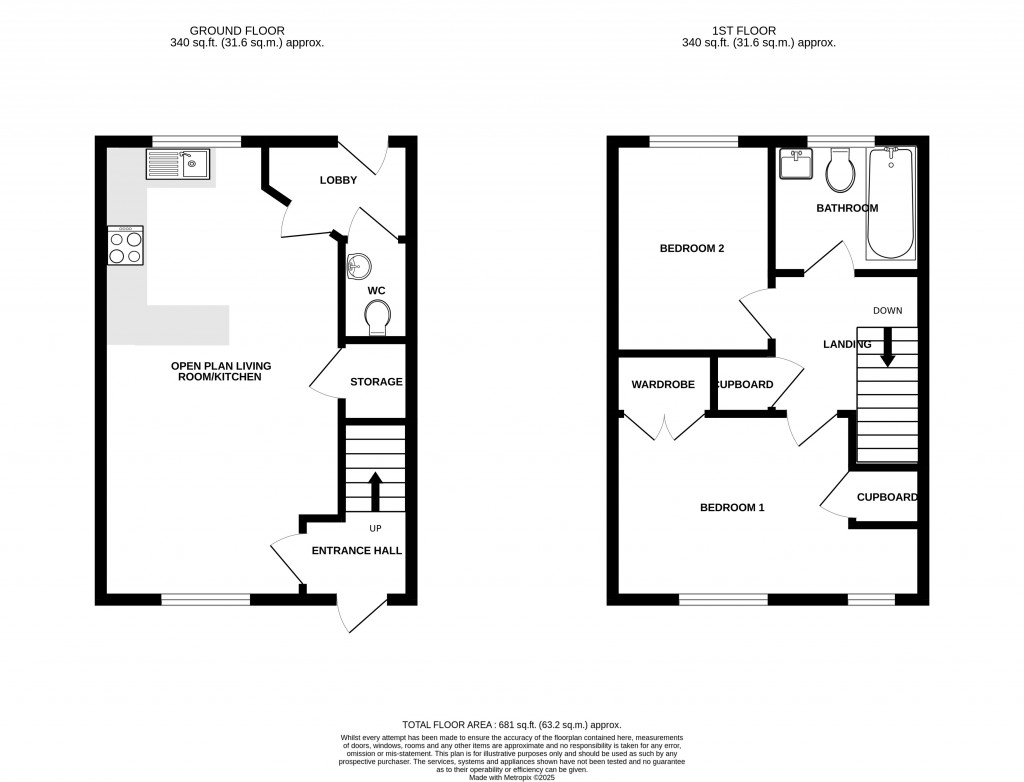Modern Two-Bedroom Terraced Starter Home in Village Location
Situated in a pleasant village setting, this modern two-bedroom terraced home offers contemporary living ideal for first-time buyers or those looking to downsize.
The ground floor features a stylish open-plan layout, designed for modern living and entertaining. A spacious living, dining, and kitchen area benefits from underfloor heating throughout, providing a warm and welcoming atmosphere. The kitchen is fitted with modern units and integrated appliances, seamlessly blending into the living space.
Upstairs, the property boasts two generously sized double bedrooms, both well-proportioned and filled with natural light. A modern bathroom completes the first floor.
Further benefits include double glazing, an efficient air source heat pump central heating system, and an allocated parking space. To the rear, a private low maintenance garden provides the perfect space for outdoor relaxation or entertaining.
This attractive home offers the best of village living while being thoughtfully designed for comfort, style, and energy efficiency.
Tenure: Freehold
Council Tax Band: B
EPC: TBC
Accommodation comprises: Entrance hall, open plan lounge/kitchen, rear lobby, cloakroom, two bedrooms and bathroom.
Entrance Hall With stairs to first floor and under floor heating.
Open Planned Living/Kitchen 22'5" x 11'9" (6.83m x 3.58m). uPVC double glazed window to the front aspect, understairs storage cupboard, under floor heating. The kitchen area features modern wall and base units set beneath worktops. Space for cooker with cooker hood over, space and plumbing for washing machine and space for fridge/freezer. Wall mounted boiler, uPVC double glazed window to the rear aspect. Door to rear lobby.
Rear Lobby Door giving access to the rear garden , under floor heating and door to cloakroom.
Cloakroom Benefiting a two-piece suite comprising low-level W.C and wash hand basin. Underfloor heating.
First Floor Landing Built-in airing cupboard with tank and slatted shelving.
Bedroom One 11'10" x 9'1" (3.6m x 2.77m). Two uPVC double glazed windows to the front aspect, radiator. Built-in storage cupboard over stairs and a built in double wardrobe.
Bedroom Two 10'2" x 8'2" (3.1m x 2.5m). uPVC double glazed window to the rear aspect and radiator.
Family Bathroom Benefiting a white three-piece suite consisting of a panelled bath with mixer shower attachment and screen over, pedestal wash hand basin and low level W.C. Tiled splash back, heated towel rail and uPVC double glazed window.
Outside The rear garden is laid to a low maintenance design pre-dominantly laid to artificial lawn with wooden storage shed. Gate giving access to the rear garden leading to an allocated parking space.
Parking There is one allocated parking space with the property.
Agents Note Please note that this is currently a 50% part ownership leasehold property, however 100% of the freehold is being sold.
This does mean there will be an additional solicitor acting on behalf of the housing association involved, for further information please contact the agent.
Property Information Services
Air source electric heating. Mains water, drainage and electric.
Broadband and mobile coverage
Ultrafast Broadband is available in this area and mobile signal should be available from all four major providers outdoors and restricted indoors from all four major providers. Information supplied by ofcom.org.uk

