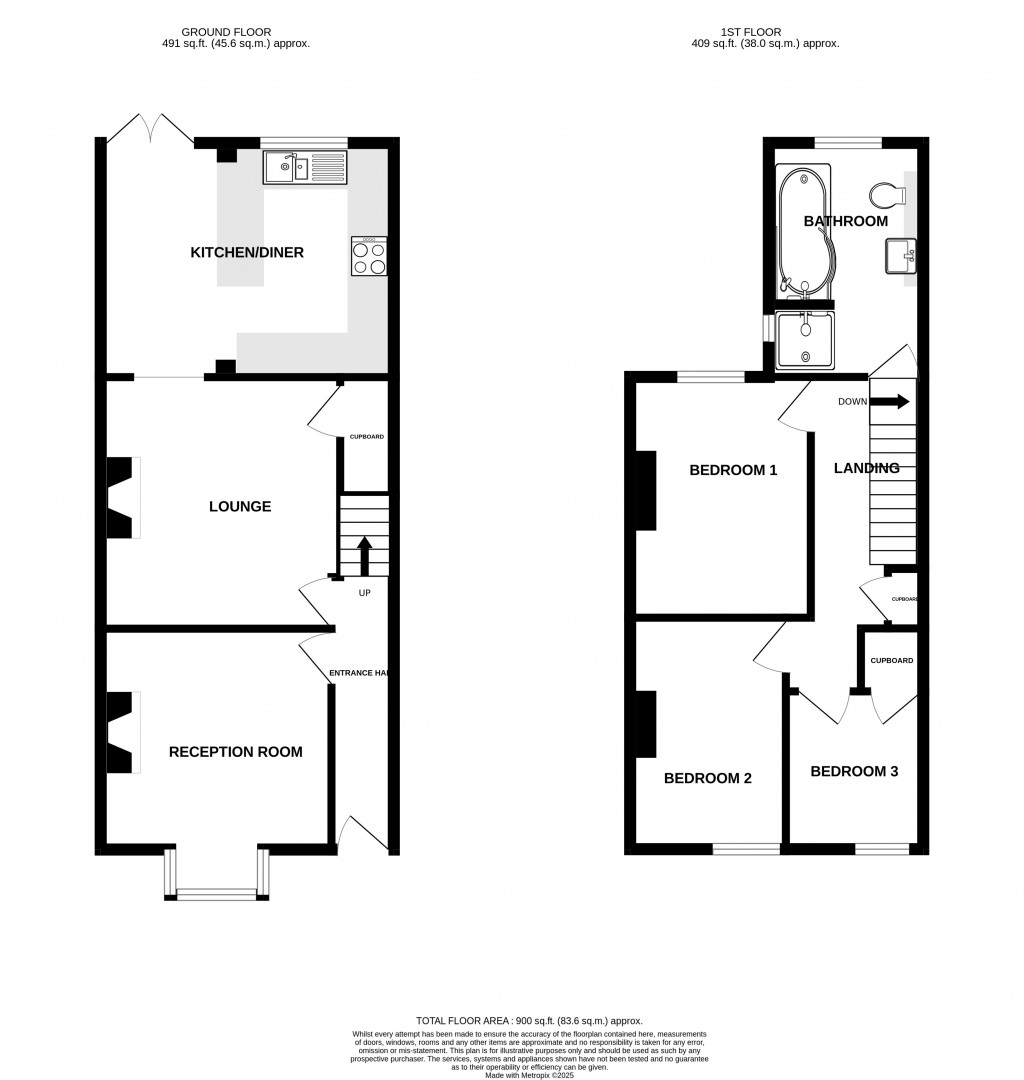This beautifully presented three-bedroom terraced period property offers a wonderful blend of character and modern living, providing flexible accommodation across two floors. Recently improved throughout, this home is in excellent condition, making it the perfect choice for families or those seeking a spacious and stylish residence.
The heart of the home is the stunning open-plan kitchen/diner, located at the rear of the property. With a sleek and contemporary design, this space is ideal for both everyday family living and entertaining. The kitchen opens onto the long rear garden, offering seamless indoor-outdoor flow.
The property also boasts two charming reception rooms, both featuring attractive fireplaces, adding character and warmth. The front reception room is currently used as a ground floor bedroom, offering versatility depending on your needswhether that"s extra living space, a home office, or a guest room.
Upstairs, the first floor offers three bedrooms, all beautifully presented. The modern, updated bathroom features a luxurious four-piece suite, offering both a relaxing bath and a separate shower, perfect for family living.
Outside, the long rear garden is a true highlight. It features a paved seating area, ideal for al fresco dining, leading to a long lawn that stretches to a raised decked seating area. From here, you can enjoy lovely views across the town and the rolling countryside beyondperfect for relaxing and entertaining.
This property is ideally located within walking distance of the local recreation ground, school, library, supermarket and the fantastic range of shops and amenities in this charming market town. It offers the perfect balance of tranquil living with easy access to everything you need.
With its ideal location, stylish updates, character features and versatile layout, this property is a must-see!
Double glazing and gas central heating.
Tenure: Freehold
Council Tax Band: B
EPC Rating: TBC
Accommodation comprises: storm porch, entrance hall, lounge, kitchen/diner, second reception room/bedroom, three bedrooms and bathroom.
Entrance Hall Storm porch with uPVC door into entrance hall. Stairs rising to first floor, coat hanging space and doors to lounge and second reception room.
Second Reception Room 13'6" (4.11m) x 11'3" (3.44m) into bay. Currently utilised as a ground floor double bedroom. This attractive reception room features a lovely double glazed bay window to the front aspect and can easily be used as a main living room, formal dining room or home office. Radiator.
Lounge 12'4" x 11'9" (3.76m x 3.58m). Attractive brick-built fireplace with wooden mantle, understairs storage cupboard. Wall mounted tall modern radiator, and opening through to kitchen/diner.
Kitchen/Diner 14' x 10'8" (4.27m x 3.25m). A fully modernised and redesigned kitchen/diner fitted with a range of modern matching high gloss wall and base units set beneath worktops and breakfast bar with storage and appliance space under. Inset one and a half bowl sink and drainer, inset elevated double oven, inset electric hob with hood over, integrated fridge freezer and integrated dishwasher. Space and plumbing for washing machine and tumble dryer. Concealed wall mounted central heating boiler. Spotlights, television point and radiator. Double glazed window to the rear aspect and double glazed double doors out to rear garden.
First Floor Landing Attractive galleried landing with fitted storage cupboard with slatted shelving. Access to roof void and doors to all principal rooms.
Bedroom One 11'9" x 9' (3.58m x 2.74m). Attractive antique style feature fireplace, radiator and double glazed window to the rear aspect.
Bedroom Two 10'10" x 7'9" (3.3m x 2.36m). Antique style feature fireplace, television point, radiator and double glazed window to the front aspect.
Bedroom Three 7'8" x 6'9" (2.34m x 2.06m). Built-in wardrobe, radiator and double glazed window to the front aspect.
Bathroom Spacious bathroom fitted with a stylish modern four-piece suite comprising panelled bath with shower attachment, separate shower cubicle with mains shower with rainfall shower head and additional shower attachment, back-to-wall W.C. and inset wash hand basin with storage under. Modern panelled splashbacks, extractor, heated towel rail and two opaque double glazed windows to the front and side aspects.
Front The front garden is laid to low maintenance with a stone chipped garden enclosed by stone walling with steps up to the main entrance door.
Rear A long rear garden is made up of lawn and seating areas, a paved patio area is enclosed by well stocked raised flower planters. A paved pathway continues through a long lawn leading to a further raised decked seating area providing ample space for entertaining, housing a wooden storage shed and enjoying views across the town and countryside beyond.
Property Information Services
Mains gas, water, electric and drainage
Broadband and mobile coverage
Ultrafast Broadband is available in this area and mobile signal should be available from all four major providers outdoors and two major provider indoors although restricted. Information supplied by ofcom.org.uk
Access
Please note there is a shared pedestrian access running along the rear of the row of terraced houses between the rear of the property and the garden, accessed at the end of the terraced properties.
Potential
There is further scope to convert the attic space subject to the necessary consents, with several of the properties within the terrace already having done so.
Parking
Parking is available on street at the front of the property and also along residential side roads a short walk from the property.
