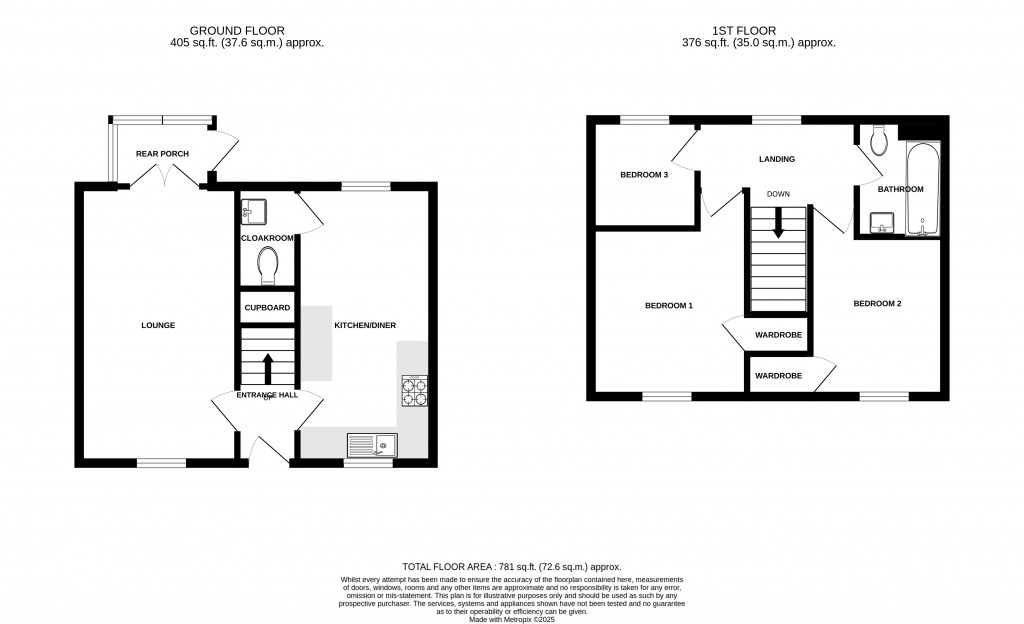Modern Three-Bedroom Semi-Detached Home | Low-Maintenance Garden | Allocated Parking | Edge-of-Town Location
Situated on the outskirts of town, this well-presented three-bedroom semi-detached home offers comfortable, modern living ideal for families, first-time buyers, or downsizers alike.
The property is in good condition throughout, benefitting from double glazing and gas central heating, ensuring energy efficiency and year-round comfort.
Inside, the accommodation comprises a spacious dual aspect lounge with triple glazed window to the front aspect and double doors opening into a rea porch continuing onto the rear garden. A modern fitted kitchen/diner provides ample appliance space and space for a dining table with dual aspect windows to the front and rear aspect.
Upstairs offers three bedrooms, two are double bedrooms both with fitted wardrobes and a third single bedroom, along with a contemporary family bathroom.
Externally, the rear garden is designed for low maintenance, featuring patio and gravelled areas ideal for entertaining or relaxing, and includes a rear gate providing direct access to the allocated parking.
This attractive home is ideally located on the edge of Chard Town with excellent road links for commuters to the A358, A303 and Junction 25 of the M5 motorway.
Tenure: Freehold
Council Tax Band: B
EPC Rating:
Accommodation comprises: Entrance hall, lounge, kitchen, cloakroom, rear porch, three bedrooms and bathroom.
Entrance Hallway uPVC double glazed front door, radiator and stairs rising to first floor.
Lounge 17'2" x 9'10" (5.23m x 3m). uPVC triple glazing to the front aspect, radiator, under stairs storage cupboard and uPVC double glazed French doors leading to:
Rear Porch uPVC double glazed construction and door leading to garden.
Kitchen/Diner 17'2" x 8'4" (5.23m x 2.54m). Comprehensively fitted with a range of modern matching units with adjoining work top preparation surface and inset stainless steel sink and drainer with mixer tap over complemented by tiled splash backs. Fitted oven, hob and cooker hood, dishwasher and fridge. Appliance space for washing machine, radiator and dual aspect uPVC double glazed windows.
Cloakroom Benefiting a two-piece suite consisting of a low level W.C and pedestal wash hand basin. Wall mounted gas central heating boiler.
First Floor Landing uPVC double glazed window to the rear aspect and loft access.
Bedroom One 9'11" x 9'10" (3.02m x 3m). Triple glazing to the front aspect, radiator and built-in wardrobe.
Bedroom Two 9'11" x 8'4" (3.02m x 2.54m). uPVC double glazed window to the front aspect, radiator and built-in wardrobe.
Bedroom Three 6'10" x 6'7" (2.08m x 2m). uPVC double glazed window to the rear aspect and radiator.
Family Bathroom Benefiting from a white three-piece suite consisting of a panelled bath, low-level W.C and pedestal wash hand basin complemented by tiled splash backs. Heated towel rail and extractor.
Rear Garden The rear garden is enclosed by panelled fencing and laid to lawn with a patio area, outside tap and gate giving access to the parking area. Allocated parking to the rear of the property is also provided with the property.
Property Information Services
Mains gas, electric, drainage, water.
Broadband and Mobile Coverage
Ultrafast Broadband is available in this area and mobile signal should be available outdoors from all four major providers and limited access indoors from two of the four major providers. Information supplied by ofcom.org.uk

