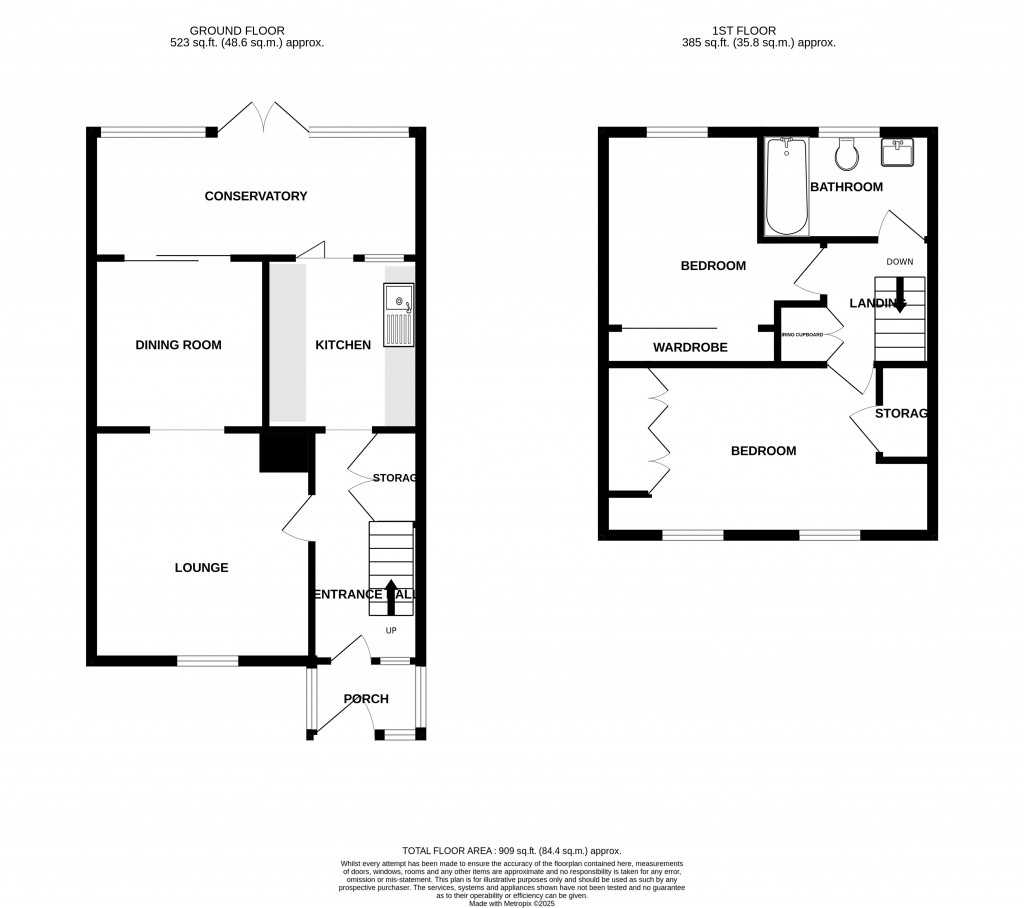Located in a well-established residential area, this well-presented two-bedroom terraced house offers comfortable living in a convenient location. Ideal for first-time buyers, downsizers, or investors, the property is in good condition throughout and is offered to the market with no onward chain.
The ground floor benefits an entrance porch, entrance hallway and also features a bright and spacious living room with archway through to the dining room. A fitted kitchen with appliance spaces and access to the conservatory perfect for relaxing or entertaining.
Upstairs, there are two generously sized bedrooms and a family bathroom.Additional benefits include a private garage, parking, enclosed rear garden, gas central heating, external uPVC double glazing throughout.
Tenure: Freehold
Council Tax Band: B
EPC Rating: D
Entrance Porch uPVC double glazed front entrance door, uPVC double glazed window and further uPVC double glazed door to:
Entrance Hallway Radiator, under stairs storage cupboard and stairs rising to first floor.
Lounge 12'6" (3.82m) x 12'1" (3.68m) maximum measurements. uPVC double glazed window, radiator and archway through to:
Dining Room 9'5" x 8' (2.87m x 2.44m). Radiator and double glazed sliding doors giving access to the conservatory.
Kitchen 9'3" x 8'5" (2.82m x 2.57m). Fitted with a range of matching wall and base units with adjoining work top preparation surface with inset stainless steel sink and drainer with mixer tap over complemented by tiled splash backs. Appliance spaces for cooker with cooker hood over, washing machine, dishwasher and fridge/freezer. Tiled flooring, window and door to conservatory.
Conservatory 18' x 6'10" (5.49m x 2.08m). uPVC double glazed windows, radiator and door leading to the rear garden.
Landing Loft access, airing cupboard housing hot water tank and gas central heating boiler.
Bedroom One 18'5" (5.61m) x 8'6" (2.60m) narrowing to 4' (1.22m). Two uPVC double glazed windows to the front aspect, built in storage cupboard, radiator and a selection of ' Sharps' fitted bedroom furniture.
Bedroom Two 10'9" (3.28m) x 10'3" (3.12m) narrowing to 8'6" (2.58m). uPVC double glazed window to the rear aspect, radiator and built in wardrobes.
Bathroom Benefiting a three piece suite comprising of a panelled bath with shower over, W.C and pedestal wash hand basin. Radiator, ceramic tiling and uPVC double glazed window.
Outside Gate giving access to the front garden which is laid to low maintenance patio with steps leading up to the front entrance door. The rear garden is partially laid to patio, stone chippings and lawn with an outside tap and gate giving access to the garage with off street parking for one vehicle and further double gates giving access to the rear.
Garage 21'8" x 8' (6.6m x 2.44m). Up and over door, light, power, window and personal door.
Property Information Services
Mains gas, water, electric and drainage.
Broadband and mobile coverage
Ultrafast Broadband is available in this area and mobile signal should be available from all four major providers outdoors and one major provider indoors. Information supplied by ofcom.org.uk
Please note that there is a management contribution to the Middle Touches Management company which was a total of £65 for 2025.

