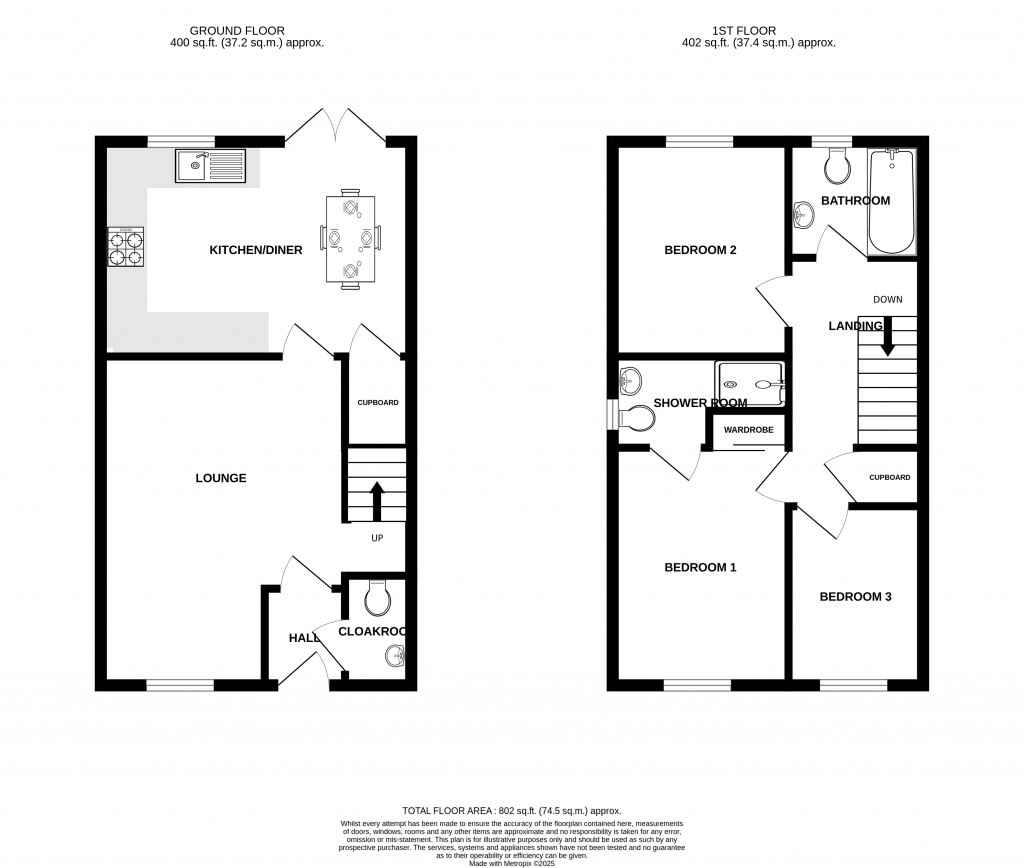Modern 3-Bedroom Semi-Detached Home with Garden & Parking Edge of Town LocationA superb opportunity to purchase this stylish and well-appointed semi-detached property, ideally located on the edge of town in a sought-after modern development. This contemporary home is perfect for first-time buyers, young families, or those looking to downsize.Key Features:Modern high-gloss kitchen with integrated appliancesMain bedroom with ensuite shower room and fitted wardrobeTwo further bedrooms and a family bathroomPrivate rear garden ideal for relaxing or entertainingOff-road parkingQuiet edge-of-town location with excellent access to amenities and transport linksInternally, the property offers a modern and neutral décor throughout, with a well-designed layout that maximises space and natural light. The high-spec kitchen features sleek cabinetry, integrated appliances, and space for dining opening onto the rear garden, offering an ideal space for indoor-outdoor living.Upstairs, the main bedroom benefits from an ensuite shower room and fitted wardrobe, with two additional bedrooms and a stylish family bathroom completing the accommodation.Externally, the home features a well-maintained garden and off-road parking, all within a quiet residential setting.Early viewing is highly recommended to fully appreciate the quality and location of this beautiful home.Double glazing and gas central heating.
Tenure: Freehold
Council Tax Band: B
EPC Rating:
Accommodation comprises: Entrance hall, lounge, kitchen/diner, cloakroom, main bedroom with ensuite shower room, two further bedrooms and bathroom.
Entrance Hall Steps up to main entrance door opening into entrance hall. Coat hanging space, radiator and doors to lounge and cloakroom.
Lounge 16'1" (4.9m) x 11'11" (3.63m) narrowing to 7'9" (2.36m). Radiator, television point, double glazed window to the front aspect, stairs rising to first floor and door into kitchen/diner.
Kitchen/Diner 15'1" x 10'6" (4.6m x 3.2m). Fitted with a range of matching modern high gloss wall and base units set beneath worktops with inset sink and drainer. Inset oven with gas hob and hood over, integrated fridge freezer and integrated slim-line dish washer. Space and plumbing for washing machine. Under unit lighting, radiator. Under stairs storage cupboard, double glazed window to the rear aspect and double glazed double doors out to rear garden.
Cloakroom Fitted with a two-piece suite comprising low-level W.C and pedestal wash hand basin. Radiator and tiled splashbacks.
First Floor Landing Built-in storage cupboard over stairs. Access to roof void, radiator and doors to all principle rooms.
Bedroom One 11'9" x 8'6" (3.58m x 2.6m). Built-in mirror fronted double wardrobe, radiator and double glazed window to the front aspect. Door to ensuite.
Ensuite Shower Room Three-piece modern suite comprising shower cubicle with mains shower, pedestal wash hand basin and low-level W.C. Tiled splash backs, extractor, radiator and opaque double glazed window to the side aspect.
Bedroom Two 10'2" x 8'7" (3.1m x 2.62m). Radiator and double glazed window to the rear aspect.
Bedroom Three 8'10" x 6'3" (2.7m x 1.9m). Radiator, double glazed window to the rear aspect and fitted wardrobes.
Bathroom Fitted with a three-piece suite comprising panelled bath with mains shower and screen over, low-level W.C. and pedestal wash hand basin. Radiator and opaque double glazed window to the rear aspect.
Outside The front and side gardens are laid to low maintenance with some planting. A paved path and steps lead up to the main entrance door.
The rear garden is made up of a large patio seating area leading to an area of lawn enclosed by flower and stone chipped borders. Wooden storage shed, outside tap and outside power point. Wooden gate to the side gives access out to the parking area.
Parking Allocated parking is situated to the rear of the garden, with space for two vehicles.
Property Information Services
Mains gas, water, drainage and electric.
Broadband and mobile coverage
Ultrafast Broadband is available in this area and mobile signal should be available from all four major providers outdoors and three major provider indoors although restricted. Information supplied by ofcom.org.uk
Management Company
Please note there is a management company that look after communal areas within the development, all homeowners within the estate contribute an annual fee of approximately £220.00 to the management company. This fee covers a provision for general repairs, public liability insurance, woodland management, play equipment, estate furniture & signage inspection & maintenance, managing agent costs, bank charges, accountancy fees and a contribution towards a reserve fund.

