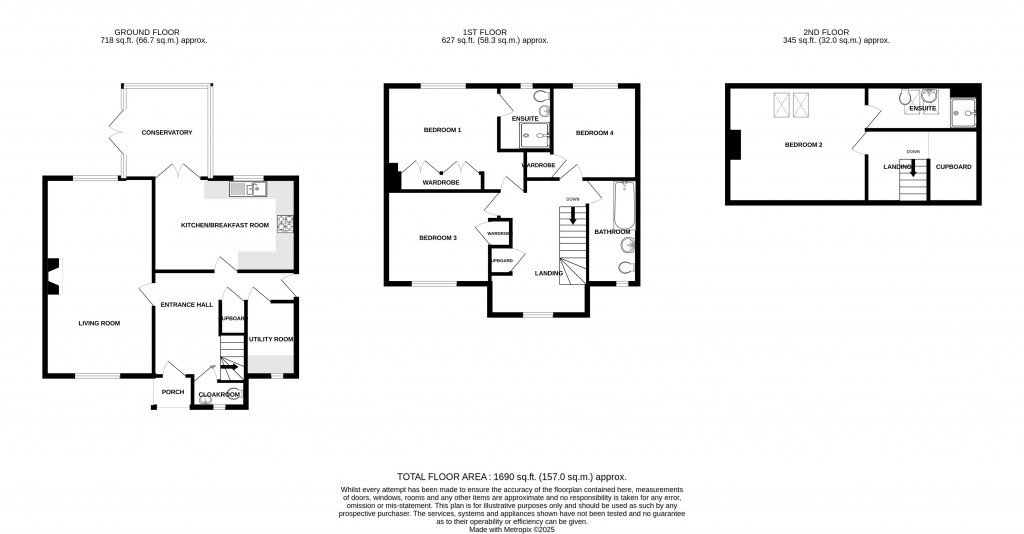Spacious Three-Storey Modern Home with Double Garage in Desirable Village Setting Requiring Cosmetic UpdatingSituated in a well connected South Somerset village, this three-storey modern property offers generous living space, a versatile layout, and excellent potential to add your own personal touch.The home features a double garage, private driveway, and additional off-road parking, providing ample space for vehicles. Inside, the property offers well-proportioned rooms across three floors, with the layout perfectly suited to modern family life.On the ground floor, a spacious entrance hall leads to the kitchen/breakfast room with patio doors opening into a spacious conservatory leading to the rear garden. A large dual aspect ft lounge provides a wonderful large main reception area. A separate utility room and a convenient ground floor WC complete this level.The first floor comprises two bedrooms, including a generously sized main room with en suite shower room and fitted wardrobes, accompanied by a family bathroom.
The top floor boasts a spacious bedroom leading to a private en suite shower room.While the property has been generally well maintained, it now requires cosmetic updating and modernising throughout, offering a fantastic opportunity for buyers to personalise the interior to their taste.Set within a desirable village location, with local amenities, schools, and countryside walks nearby. Excellent transport links make commuting to nearby towns and visits to the popular Jurassic coastline convenient and straightforward.Key Features:Three-storey modern home with flexible layoutDouble garage, spacious drivewayTwo en suite bedrooms plus family bathroomEnclosed rear gardenHighly sought-after village settingNow requiring cosmetic updating ideal for buyers looking to personalise a property.A spacious and well-located home with outstanding potentialearly viewing is highly recommended.
Double glazing and gas central heating.
Tenure: Freehold
Council Tax Band: E
EPC Rating: C
Accommodation comprises: Ground Floor - Entrance hall, lounge, kitchen, utility room, cloakroom, conservatory.
First Floor - Bedroom one with ensuite shower room, two further bedrooms and bathroom.
Second Floor: Bedroom two with ensuite shower room.
Covered Porch Covered porch with courtesy light and main entrance door into entrance hall.
Entrance Hall Spacious entrance hall with stairs rising to first floor. Wooden flooring, radiator, understairs storage cupboard. Side door out to driveway. Doors to all principal rooms.
Lounge 21'8" x 11'11" (6.6m x 3.63m). A dual aspect room with double glazed windows to the front and rear. Feature fireplace with inset gas fire. Telephone point, television point, built-in speaker system and spotlights.
Kitchen/Breakfast Room 15'7" x 9'11" (4.75m x 3.02m). Now requiring modernising the kitchen is currently fitted with a range of matching wall and base units set beneath worktops with inset one and a half bowl sink and drainer. Integrated fridge freezer, inset electric oven with gas hob and hood over. Radiator, spotlights, built-in speaker system and double glazed window to the rear aspect. Double doors opening through to conservatory.
Conservatory 10'1" x 9'5" (3.07m x 2.87m). Of double glazed construction with fitted blinds and wall mounted electric heater. Double doors opening out to garden.
Utility Room 7'8" x 5'2" (2.34m x 1.57m). Fitted with wall and base units set beneath worktops. Space and plumbing for washing machine, wall mounted central heating boiler. Double glazed window to the front aspect.
Cloakroom Fitted with a two-piece suite comprising low-level W.C. and inset wash hand basin with vanity unit under. Tiled flooring, extractor and opaque double glazed window to the front aspect.
First Floor Landing Galleried landing with space for seating with double glazed window to the front aspect. Radiator, built-in storage cupboard and doors to all principal rooms.
Bedroom One 15'5" (4.69m) x 12' (3.66m) maximum measurement. Two built-in double wardrobes, radiator, television point and double glazed window to the rear aspect. Door to ensuite shower room.
Ensuite shower room Fitted with a three-piece suite comprising shower cubicle with mains shower, inset wash hand basin with vanity unit under and low-level W.C. Tiled splashbacks, extractor, heated towel rail, spotlights and double glazed window to the rear aspect.
Bedroom Two 12'2" x 9'2" (3.7m x 2.8m). Built-in wardrobe, radiator and double glazed window to the front aspect.
Bedroom Three 9'10" x 9'4" (3m x 2.84m). Built-in wardrobe, radiator and double glazed window to the rear aspect.
Bathroom Fitted with a three-piece suite comprising panelled bath with shower attachment and screen, inset wash hand basin and low-level W.C. Heated towel rail, tiled splash backs, extractor, spotlights and opaque double glazed window to the front aspect.
Second Floor Landing Door to bedroom two, opening to storage area and skylight to the front aspect.
Bedroom Two 15'2" x 12'10" (4.62m x 3.9m). Radiator, television point, telephone point, access to eaves and two skylights to the rear aspect. Door to ensuite shower room.
Ensuite Shower Room Fitted with a three-piece suite comprising shower cubicle with mains shower, low-level W.C. and inset wash hand basin with vanity unit under. Heated towel rail, extractor, spotlights and two skylights to the rear aspect.
Outside The front garden is laid to low maintenance laid to a mixture of paving and tarmac giving access to both the main entrance door and a side door. The tarmac driveway leads to double wooden gates opening into a spacious brick paved driveway providing ample off street parking whilst giving access to the double garage and garden.
The rear garden is well established mainly laid to low maintenace in the way of stone chippings broken up with a selection of mature planting. An area laid to patio provides a nice private seating area whilst giving access to the conservatory.
Double Garage 18' x 17'10" (5.49m x 5.44m). Electric up and over door, light, power and personal door to the side.
Property Information Services
Mains gas, electric, drainage, water.
Broadband and Mobile Coverage
Superfast Broadband is available in this area and mobile signal should be available outdoors from all four major providers and limited access indoors from two of the four major providers. Information supplied by ofcom.org.uk
Access
Please note the property is accessed via a shared driveway.

