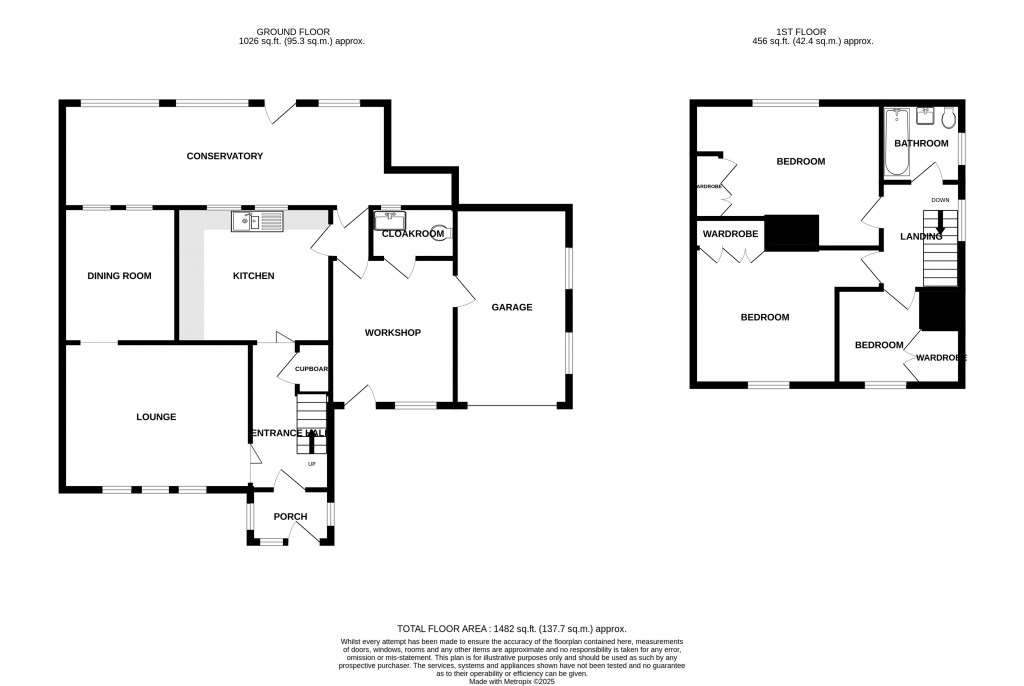This spacious three bedroom semi detached home with garage, parking and workshop which offers comfortable family living with generous indoor and outdoor spaces. The property is of a non-traditional construction.
Entrance porch leads into the entrance hallway with lounge and archway through to dining room. Fitted kitchen/breakfast room with large conservatory to the rear. A workshop with separate W.C and garage make up the ground floor accommodation.
Three bedrooms and bathroom to the first floor.
Gas central heating and NO ONWARD CHAIN.
Tenure: Freehold
Council Tax Band: A
EPC Rating: D
Accommodation comprises: Entrance porch, entrance hallway, lounge, dining room, fitted kitchen, conservatory, three bedrooms and bathroom.
Entrance Porch Front entrance door, tiled flooring, uPVC double glazed windows and door to:
Entrance Hallway Stairs rising to first floor, radiator and under stairs storage cupboard.
Lounge 14'8" x 11'8" (4.47m x 3.56m). uPVC double glazed windows to the front aspect, fireplace, radiator and archway through to
Dining Room 9' x 9' (2.74m x 2.74m). uPVC double glazed windows to the rear and radiator.
Kitchen 12' x 10'8" (3.66m x 3.25m). Fitted with a range of matching wall and base units with adjoining work top preparation surface and inset stainless steel double sink and drainer with mixer tap over. Ceramic tiled splashbacks, appliance spaces for cooker and fridge. Radiator and windows to the rear.
Inner Hallway Door to workshop and door to conservatory.
Conservatory/Utility 25'9" x 8'3" (7.85m x 2.51m). Work top surface with appliance spaces for washing machine, tumble dryer and fridge/freezer. uPVC double glazed windows, radiators. Door giving access to the rear garden.
Workshop 11'7" x 10'4" (3.53m x 3.15m). Stable door giving access to the front of the property, wall mounted gas central heating boiler, radiator and uPVC double glazed window. Door to garage and door to W.C.
W.C W.C, wash hand basin and uPVC window to the rear.
Garage 16'8" x 9'1" (5.08m x 2.77m). Up and over door and uPVC windows to the side aspect.
First Floor Landing Loft access and uPVC double glazed window to the side aspect.
Bedroom One 14'9" (4.50m) x 10'8" (3.26m) narrowing to 9'2" (2.79m). uPVC double glazed window, radiator, built in wardrobes and a selection of built in shelving.
Bedroom Two 11'3" x 10'2" (3.43m x 3.1m). uPVC double glazed window, radiator and built in wardrobes.
Bedroom Three 9'11" (3.02m) x 7'3" (2.2m) including stair recess and wardrobes. uPVC double glazed window, radiator and built in wardrobes.
Bathroom Benefiting a three piece suite comprising of a panelled bath with mains shower over, low level W.C and pedestal wash hand basin. Ceramic tilling and tiled flooring. uPVC double glazed window.
Outside Driveway to the front aspect laid to hard standing providing off street parking for several vehicles with an area laid to stone chippings. An enclosed good size garden to the rear aspect mainly laid to stone chippings for low maintenance with attractive ponds, outside tap and low level shrubs.
Property Information Services
Mains gas, water, electric and drainage.
Broadband and mobile coverage
Ultrafast Broadband is available in this area and mobile signal should be available from all four major providers outdoors and three major providers indoors. Information supplied by ofcom.org.uk
Please note that this property is of non-traditional construction and it is unlikely that a mortgage can be obtained in order to purchase the property.

