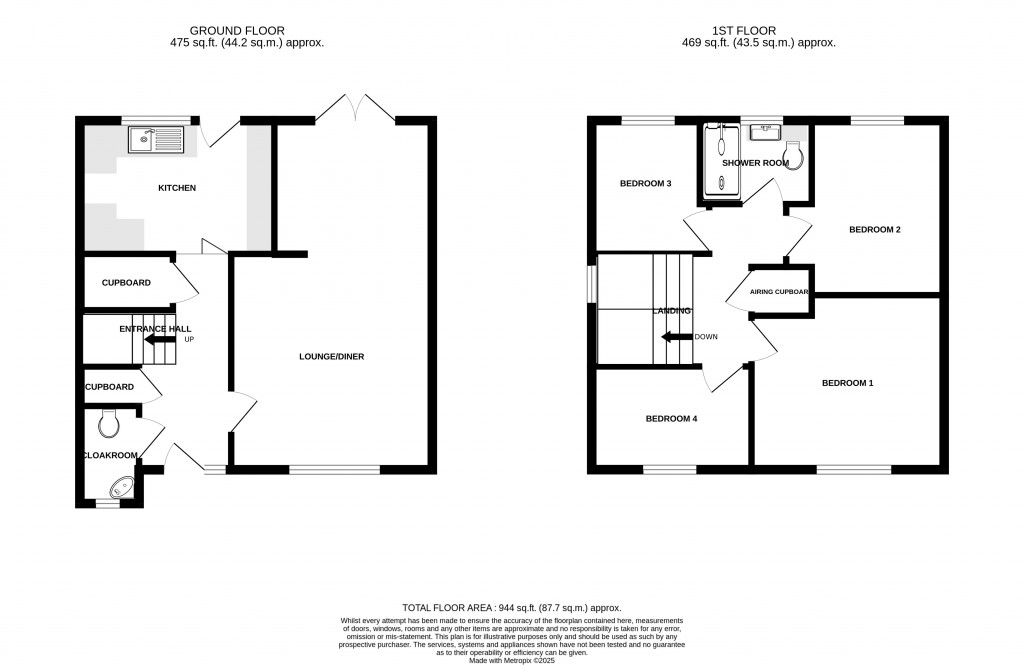Four-Bedroom Detached Family Home with Garden, Garage & Driveway Prime Location Close to Town CentreWe are delighted to present this well-appointed four-bedroom detached home, ideally situated within walking distance of the town centre, local amenities, and the medical centre. This property offers generous living space, a private garden, integral garage, and a driveway providing ample off-road parking.Internally, the accommodation comprises a welcoming entrance hall, a bright and airy lounge/diner and a fitted kitchen with views over the rear garden. A convenient downstairs Cloakroom and large understairs storage cupboard.Upstairs, you will find four well-proportioned bedrooms, along with a contemporary shower room.Externally, the property boasts a well-maintained spacious rear garden, perfect for outdoor entertaining or family play, as well as a private front driveway leading to the singe garage.
Double glazed and gas central heating.
Tenure: Freehold
Council Tax Band: D
EPC Rating: D
Accommodation comprises: Entrance hall, lounge/diner, kitchen, cloakroom, four bedrooms and shower room.
Entrance Hall Opaque double glazed entrance door with side window into entrance hall. Stairs rising to first floor, understairs storage cupboard, further built-in storage cupboard, radiator, telephone point and doors to all principle rooms.
Cloakroom Two-piece suite comprising back-to-wall W.C and corner wall mounted wash hand basin with vanity unit under. Tiled splashbacks, heated towel rail and opaque double glazed window to the front aspect.
Kitchen 12' x 8'2" (3.66m x 2.5m). Wall and base units set beneath worktops with inset sink and drainer. Space for cooker, space for fridge freezer, space and plumbing for washing machine. Breakfast bar, hatch to dining room, wall mounted central heating boiler. Radiator. Double glazed window and door out to rear garden.
Lounge/Diner 21'2" (6.46m) x 12'5" (3.79m) narrowing to 9'8" (2.94m). Television point, two radiators, hatch to kitchen and dual aspect double glazed windows to the front and rear aspect.
First Floor Landing Access to roof void, built-in storage cupboard with shelving. Double glazed window to the side aspect and doors to all principle rooms.
Bedroom One 11'11" x 10'10" (3.63m x 3.3m). Radiator and double glazed window to the front aspect.
Bedroom Two 9'10" x 8'2" (3m x 2.5m). Radiator and double glazed window to the rear aspect.
Bedroom Three 9'10" x 6'1" (3m x 1.85m). Radiator and double glazed window to the front aspect.
Bedroom Four 8'4" (2.54m) x 7' (2.14m) narrowing to 6'4" (1.94m). Radiator and double glazed window to the rear aspect.
Shower Room Fitted with a modern three-piece suite comprising large shower cubicle with mains shower, back-to-wall W.C and inset wash hand basin with storage under. Modern panelled splashbacks, heated towel rail and opaque double glazed window to the rear aspect.
Outside A large double width tarmac driveway provides off street parking for several vehicles whilst giving access to the main entrance door. The front garden is laid to lawn with mature hedging.
The rear garden is a lovely generous level plot mainly laid to lawn enclosed by mature planting and fencing, enjoying a high degree of privacy.
There is scope to extend the property if required subject to the necessary consents.
Property Information Services
Mains gas, water, electric and drainage.
Broadband and mobile coverage
Ultrafast Broadband is available in this area and mobile signal should be available from all four major providers outdoors and two major providers indoors. Information supplied by ofcom.org.uk
Flooding
The homeowner informs us that in January 2025 there was localised flash flooding in this area where the garden to the property was flooded, the property was not affected in anyway. This is the only time this has happened in over 30 years of ownership.

