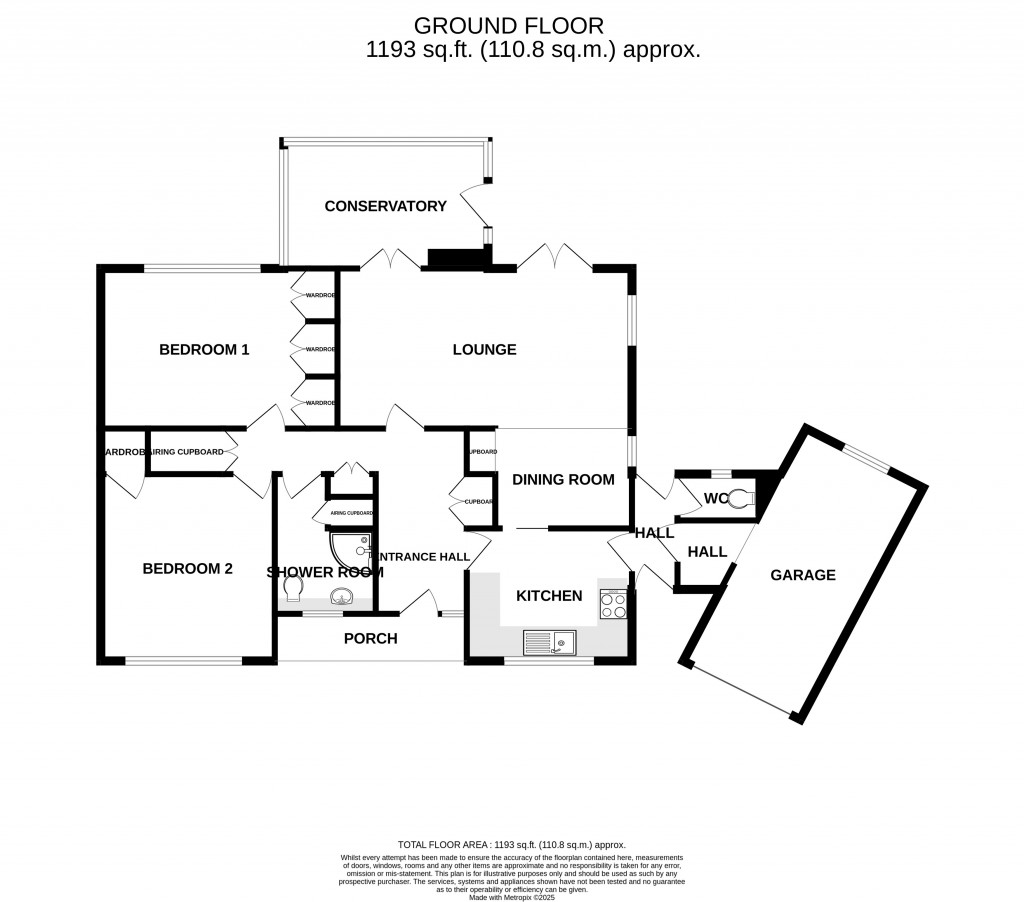Tucked away within one of Chard most desirable cul-de-sacs, Paul Fenton Estate Agents are delighted to bring to the market this very well presented two bedroom semi-detached bungalow.
Conveniently situated within walking distance of Chard Town Centre, this fine property boasts a spacious 'L' shaped lounge/diner opening into a recently updated conservatory overlooking the well-kept private garden.
Two generous double bedrooms come with fitted wardrobes, accompanied by a separate shower room.
The fitted kitchen enjoys a front aspect with ample storage and appliance space, a door leads into a side hall giving access to the front and rear gardens alongside access to a W.C and door into the single garage.
The property features a corner plot enjoying a lovely private rear garden mainly laid to lawn with a selection of mature planting, pond and wooden storage shed.
A driveway provides off street parking and gives access to the single garage, fitted with light and power.
No onward chain.
Tenure: Freehold
Council Tax Band: D
EPC Rating: D
Accommodation comprises: Entrance hall, kitchen, lounge/diner, two bedrooms, shower room, side hall, W.C. and garage.
Porch Covered porch with main entrance door with side window into entrance hall.
Entrance Hall Radiator, two built-in storage cupboards, built-in airing cupboard with floor mounted boiler and storage space. Access to roof void and doors to all principle rooms.
Lounge 19'2" x 10'5" (5.84m x 3.18m). Fireplace with inset wood burner, two radiators, television point. Double glazed window to the side aspect, double doors into conservatory and further double doors out to rear garden. Opening through to dining area.
Dining Area 8'11" x 6'6" (2.72m x 1.98m). Radiator, fitted storage cupboard, double glazed window to the side aspect. Sliding door into kitchen.
Kitchen 9'11" x 8'5" (3.02m x 2.57m). Fitted with a selection of matching wall and base units set beneath worktops with inset sink and drainer. Space for cooker with hood over, space and plumbing for washing machine, space for fridge. Radiator, double glazed window to the front aspect, tiled splashbacks. Door to entrance hall and door to side hallway.
Bedroom One 13'7" (4.13m) x 10'6" (3.19m) excluding wardrobes. Fitted with a selection of wardrobes across one wall providing ample storage. Radiator and double glazed window to the rear aspect.
Bedroom Two 12'2" (3.70m) x 11'5" (3.48m) excluding wardrobe. Built-in wardrobe, radiator and double glazed window to the front aspect.
Shower Room Fitted with a three-piece suite comprising corner shower cubicle with mains shower, back-to-wall W.C and inset wash hand basin with storage under. Opaque double glazed window to front aspect, extractor, light and shaving point.
Conservatory 13'6" x 8'3" (4.11m x 2.51m). Of uPVC double glazed construction and brick-built base. Radiator and double glazed door opening onto the rear garden.
Side Hallway Fitted with wooden door out to front aspect and wooden opaque glazed door to rear aspect. Further doors into kitchen and through to garage.
Garage 17'9" x 8'8" (5.4m x 2.64m). Up and over door, double glazed window to the rear aspect, light and power.
Outside The front of the property is primarily laid to lawn with flower borders. A driveway provides off street parking with a path leading to both the main entrance door and side hall door. A gate to the side of the garage leads through to the rear garden.
A high degree of privacy is enjoyed within the rear garden enclosed by a mixture of fencing and mature planting. The gardens wrap around the conservatory mainly laid to lawn with a selection of flower borders and Apple trees. A paved seating area is provided with a door into the conservatory, a pathway also leads to the rear side hall doorway and continues along the edge of the garden leading to a wooden shed.
The garden is a generous corner plot that has been very well-kept by the current occupiers.
Property Information Services
Mains water, gas, electric and drainage.
Broadband and Mobile Coverage
Superfast Broadband is available in this area and mobile signal should be available indoors from one major provider and outdoors from all four major providers. Information supplied by ofcom.org.uk

