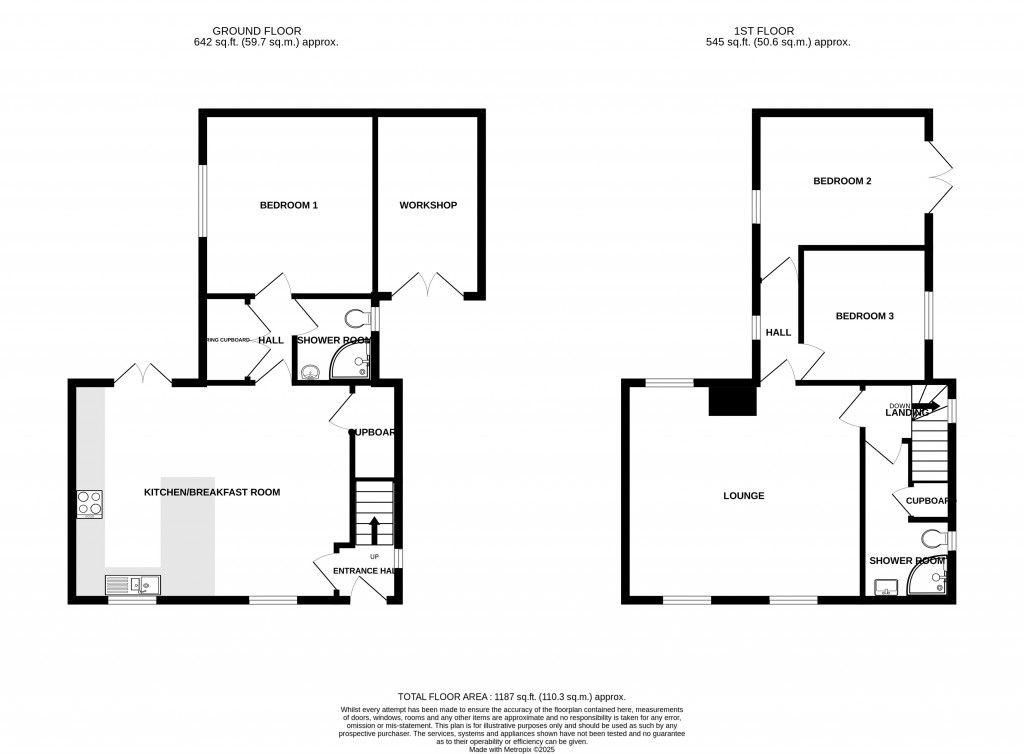A Modern Detached Three-Bedroom Cottage built by a local reputable independent builder in 2019 featuring Parking, Gardens and Elevated Village-Edge Setting, sold with no onward chain.
Occupying an elevated position on the outskirts of the village, this attractive detached cottage, built in 2019, offers beautifully presented and versatile accommodation arranged over two floors.
Designed to blend traditional charm with modern convenience, the property enjoys far-reaching views and a peaceful setting, while remaining within easy reach of local amenities.
The well-planned layout provides flexible living options, with bedrooms and shower rooms on both the ground and first floors ideal for multi-generational living, guests, or those seeking single-level convenience.
At the heart of the home is a lovely modern open-plan kitchen diner, thoughtfully fitted with quality units and integrated appliances, creating a sociable and stylish space for cooking, dining, and entertaining.
Outside, the property benefits from off-road parking and well-maintained gardens, offering space for relaxation, entertaining, or further landscaping potential.
This is a rare opportunity to acquire a contemporary home with character and practicality in a desirable village-edge location.
Double glazing, Calor bottled gas central heating and solar panels providing hot water.
Tenure: Freehold
Council Tax Band: D
EPC Rating: C
Accommodation comprises: Entrance hall, Open plan kitchen/diner, downstairs bedroom, shower room, first floor landing, lounge, two bedrooms and shower room.
Situation The popular South Somerset Village of Combe St. Nicholas overlooking the Blackdown Hills, is highly regarded in the local area enjoying an array of facilities and services. Located approximately 5 minutes from the A303 it makes an attractive location for those looking to commute to Taunton, Yeovil, Honiton & Exeter. An attractive village green set in the heart of the village is close to the Village shop & Post Office, a well regarded and successful Primary School, The Green Dragon pub, Playground and Recreation Area. The village enjoys a host of social clubs and further groups such as art group, folk dance club, hand bell ringing, history group and horticultural society to name a few. A bus service connects to the County Town of Taunton and also the local market town of Chard. The Dorset coast with beautiful coastal towns and beaches is less than a 40 minute drive away.
Entrance Hall Main entrance door opening into the entrance hall. Stairs rising to first floor, tiled flooring, telephone point, double glazed window to the side aspect and door into Kitchen/diner.
Kitchen Breakfast Room 19'7" x 14'11" (5.97m x 4.55m). A lovely spacious dual aspect kitchen/breakfast room fitted with a range of matching wall and base units set beneath worktops with built-in breakfast bar. Integrated appliances including elevated double oven, fridge/freezer, dishwasher and washing machine. Integrated electric hob with hood over. Attractive modern wood burner, radiator and understairs storage cupboard. Two double glazed windows to the front aspect and double glazed double doors leading out a rear courtyard. Door to inner hall.
Inner Hall Fitted with a large airing cupboard with wall mounted central heating boiler and water tank with additional storage space. Doors to shower room and downstairs bedroom.
Bedroom One 12'4" x 12'6" (3.76m x 3.8m). Radiator, television point and double glazed window to the side aspect.
Shower Room Fitted with a three-piece suite comprising corner shower cubicle with mains shower, low-level W.C and inset wash hand basin with vanity unit under. Heated towel rail, extractor, spotlights and opaque double glazed window to the side aspect.
First Floor Landing Double glazed window to the side aspect. Doors into shower room and lounge.
Shower Room Fitted with a three-piece suite comprising shower cubicle with mains shower, inset wash hand basin with vanity unit under and low-level W.C. Heated towel rail, extractor, spotlights, access to roof void and opaque double glazed window to the side aspect. Built-in storage cupboard over stairs.
Lounge 16'3" x 14'11" (4.95m x 4.55m). A large living area that could also be used as a bedroom if desired, fitted with dual aspect windows enjoying views across the village and countryside to the front aspect. Ornate feature fireplace, radiator, spotlights, television point, telephone point. Two double glazed windows to the front aspect and a further double glazed window to the rear aspect. Door to inner hall.
Inner Hall Double glazed window to the side aspect and doors to bedrooms two and three.
Bedroom Two 12'4" (3.76m) x 9'2" (2.79m) excluding door recess. Television point, radiator, double glazed window to the side aspect and double glazed double doors opening out on to the patio.
Bedroom Three 9'3" x 8'11" (2.82m x 2.72m). Radiator and double glazed window to the side aspect.
Outside The property occupies an elevated position on the edge of the village with a tarmac driveway and additional stone chipped area providing off street parking for several vehicles whilst giving access to the store room. The property has been built into the hill with the majority of the garden elevated to make the most of the pleasant outlook across the village. A side gate leads to a private courtyard area laid to paving and chippings providing a seating area, steps lead up to the main garden which is primarily laid to lawn with flower borders, a path continues along the rear of the property to a side garden laid mainly to patio providing a lovely seating area enjoying the outlook whilst giving access to the property via double doors.
Store Room 14'4" x 7'4" (4.37m x 2.24m). Wooden double doors and power.
Property Information Services
Mains water, drainage and electric. Bottled Calor gas.
Broadband and mobile coverage
Superfast Broadband is available in this area and mobile signal should be available from all four major providers outdoors and with three major providers indoors although restricted. Information supplied by ofcom.org.uk

