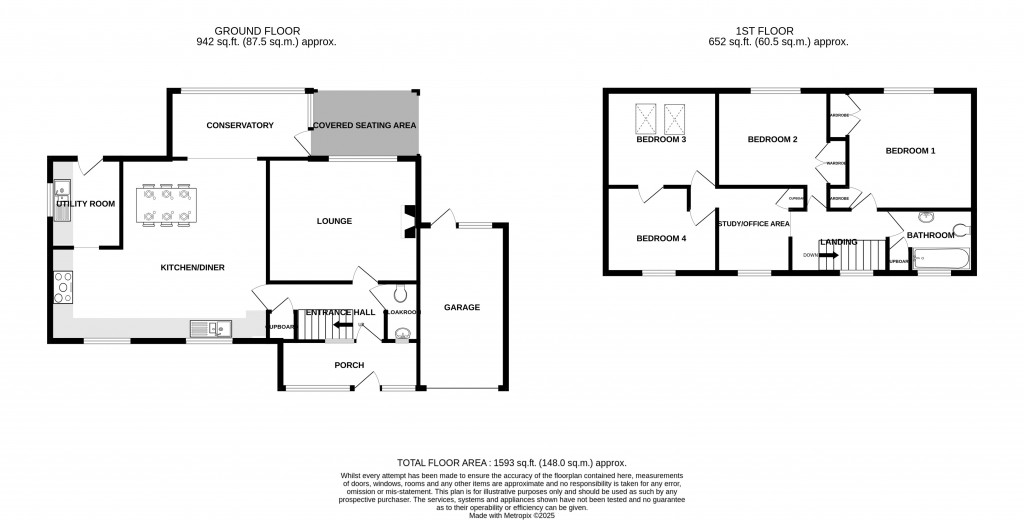Situated in one of South Somerset's most desirable villages we are delighted to offer to the market this substantial four bedroom link detached extended family home with garage, parking and gardens.
The property enjoys a lovely corner plot and provides 1590 sq. ft of living accommodation over two floors, the property was originally a three bedroom home that now benefits from a lovely two storey extension completed in 2010, increasing the size of accommodation of offer considerable.
A 21ft x 18ft spacious kitchen/diner opens through to a conservatory, with adjoining utility room. A separate living room is fitted with a wood burner, with a cloakroom completing the ground floor accommodation.
To the first floor a large double main bedroom features two built-in wardrobes, bedroom two also benefits from a built-in double wardrobe. Bedrooms three is a lovely double room featuring two Velux windows providing a good degree of natural lighting adjoining a four bedroom. A family bathroom services all four bedrooms, there is also an additional study/office area linking the original property with the bedrooms three and four that were created via the two storey extension.
Outside the property enjoys a lovely corner plot that provides a large driveway allowing off street parking for several vehicles leading to a lawn area and gate through to a side garden laid to low maintenance that continues through to the rear garden. The rear is well maintained made up of areas of lawn and patio with a section of the patio benefiting from being under cover, this patio also gives access to both the garage and a wooden summerhouse.
Double glazing and Oil central heating.
Tenure: Freehold
Council Tax Band: D
EPC Rating: D
Accommodation comprises: Entrance porch, entrance hall, lounge, kitchen/diner, conservatory, utility room, cloakroom, four bedrooms, study/office area and bathroom.
Entrance Porch Main entrance door into entrance hall. Ample storage space, two double glazed windows to the front aspect. Wooden door into entrance hall.
Entrance Hall Stairs rising to first floor, understairs storage cupboard, radiator, telephone point and doors to all principle rooms.
Lounge 14'10" x 11'7" (4.52m x 3.53m). Fireplace with multi-fuel burner, radiator, television point, telephone point and double glazed window to the rear aspect.
Kitchen/Diner 21'6" (6.55m) narrowing to 14'4" (4.38m) x 18' (5.49m) (L shaped). A lovely spacious open plan room fitted with a range of matching wall and base units set beneath worktops with inset ceramic one and a half bowl sink and drainer. Space for Range cooker, space and plumbing for dishwasher and space for American style fridge freezer. Under unit lighting, radiator, two double glazed windows to the front aspect, door to utility room and opening through to conservatory.
Utility Room 8'9" x 6'9" (2.67m x 2.06m). Fitted with wall and base units set beneath worktops with inset ceramic one and a half bowl sink and drainer. Space and plumbing for washing machine, space for tumble dryer, floor mounted central heating boiler. Double glazed window to the side aspect and double glazed door out to rear garden.
Conservatory 12'10" x 7'3" (3.9m x 2.2m). Double glazed windows overlooking the rear garden with double glazed door out to covered seating area.
Cloakroom Fitted with a two-piece suite comprising low-level W.C and pedestal wash hand basin. Tiled splash backs and wooden single glazed opaque window to front aspect.
First Floor Landing Radiator, double glazed window to the front aspect and doors to all principle rooms.
Bedroom One 12'5" (3.79m) x 11'4" (3.45m) excluding wardrobes. Built-in double wardrobe, additional built-in single wardrobe, radiator and double glazed window to the rear aspect.
Bedroom Two 10'11" (3.34m) x 8'11" (2.72m) excluding wardrobe. Built-in double wardrobe, radiator and double glazed window to the rear aspect.
Bedroom Three 10'6" x 8'9" (3.2m x 2.67m). Radiator and two Velux windows to the rear aspect.
Bedroom Four 10'7" (3.22m) narrowing to 7'5" (2.27m) x 9' (2.74m). Radiator and double glazed window to the front aspect.
Office/Study Area Double glazed window to the front aspect, built-in storage cupboard, radiator, telephone point, access to roof void and doors to bedroom three and four.
Bathroom Fitted with a three-piece suite comprising panelled bath with electric shower and screen over, low-level W.C and wall mounted wash hand basin with vanity unit under. Extensive tiling, built-in storage cupboard over stairs and opaque double glazed window to the front aspect.
Outside The front of the property comprises a tarmac driveway with additional area laid to stone chippings provides off street parking for several vehicles whilst giving access to the main entrance door and garage. There is also a generous lawn area with some mature planting and trees continuing to the side of the property, also giving access to an enclosed storage area.
A wooden gate leads through to a side garden that is laid to stone chippings housing a wooden log store and ample bin storage space. A path continues to another wooden gate leading through to the rear garden.
The rear garden is a lovely level plot made up mainly of a good size lawn with a patio seating which is also partially covered. The patio provides access to a wooden summerhouse. At the rear of the garden are two raised vegetable beds enclosed by stone chippings. The patio area also gives access to a personal door leading into the garage.
Garage 16'1" x 8'7" (4.9m x 2.62m). Up and over door, light, power and personal door out to rear garden.
Property Information Services
Mains water, electric and drainage. Oil central heating.
Broadband and mobile coverage
Ultrafast Broadband is available in this area and mobile signal should be available from all four major providers outdoors and two major provider indoors although restricted. Information supplied by ofcom.org.uk
Solar Panels
There are solar panels fitted to the property on a 25years 2 months lease agreement which was taken out in 2012.

