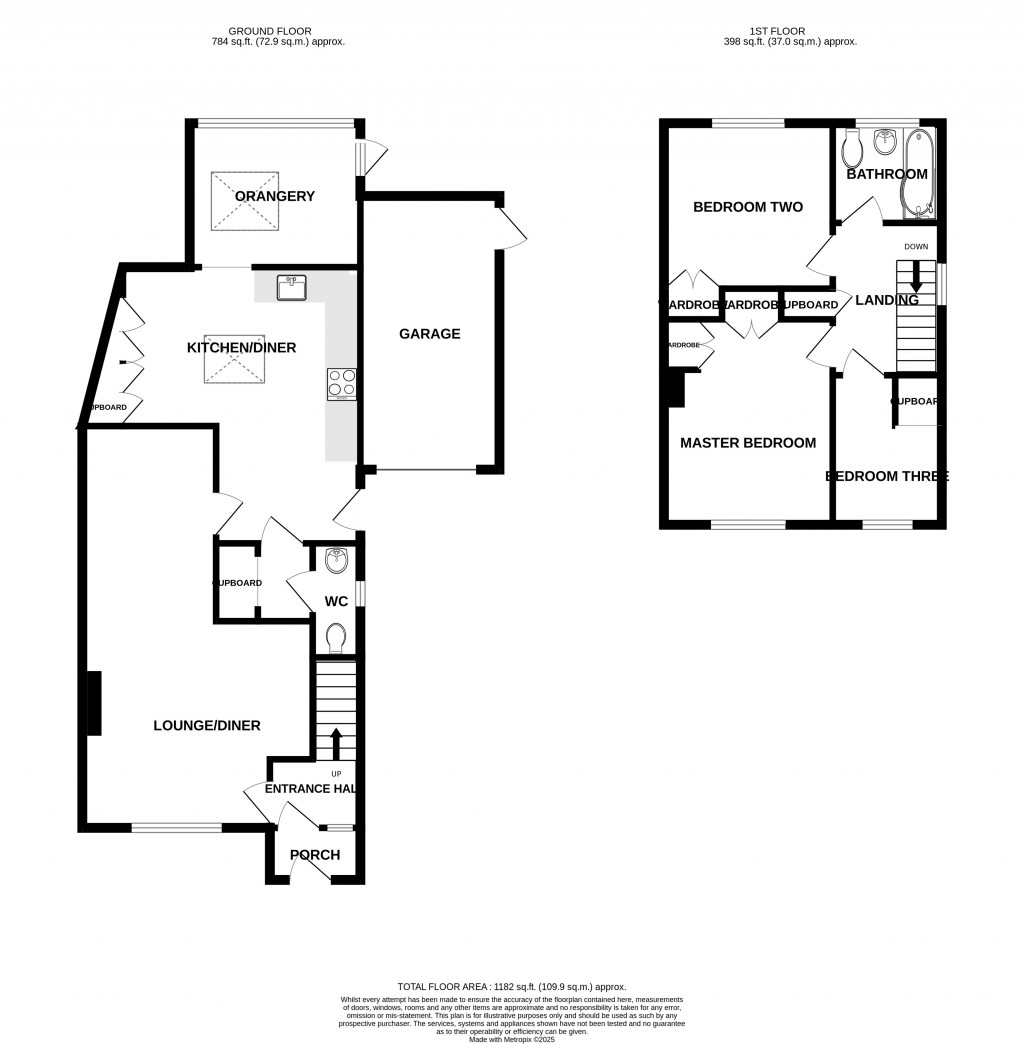A wonderful three bedroom semi-detached home boasting a smart single storey rear extension with additional bespoke 'Orangery', creating spacious modern living accommodation accompanied with a large corner plot garden, garage and parking.
Viewing is essential to truly appreciate the exceptional spaciousness and high-quality finish of this stunning family residence, located in a highly sought-after residential area within Redstart Primary School catchment.
The current owners have carried out an extensive programme of updating during their ownership resulting in a beautiful home ready for a new owner to move straight into and enjoy.
A newly fitted 'shaker style' kitchen provides a vast amount of storage with additional central island, further boasting a whole host of integrated appliances and a sleek modern roof lantern.
An opening leads through to a contemporary bespoke Orangery with roof lantern and double doors opening out onto a spacious decked seating area.
A generous lounge provides ample living space, with a cloakroom and entrance porch completing the ground floor accommodation.
To the first floor are two double bedrooms a third single bedroom and a family bathroom.
A concrete driveway to the side provides off street parking whilst giving access to a single garage.
The corner plot location provides the property with an enviable large garden area made up of a large decked seating area with steps up to a generous lawn enclosed by a vast selection of mature planting and trees providing a high degree of privacy. There is also a large wooden summerhouse.
Tenure: Freehold
Council Tax Band: C
EPC Rating: C
Accommodation comprises: Entrance porch, entrance hallway, lounge/diner, fitted kitchen/breakfast room, orangery, downstairs cloakroom, three bedrooms and family bathroom.
Entrance Porch uPVC double glazed front door with a further uPVC double glazed front door and side panel leading to:
Entrance Hallway Radiator, telephone point and stairs rising to first floor. Door to:
Lounge/Diner 13'11" (4.24m) x 12'10" (3.90m) extending to 11'3" (3.42m) x 8' (2.45m). uPVC double glazed window to the front aspect, two radiators, door to kitchen/dining room.
Kitchen/Breakfast Room 16'6" x 14'2" (5.03m x 4.32m). Comprehensively fitted with a range of matching wall and base units with adjoining wooden work top preparation surface with Belfast style sink with mixer tap over complemented by tiled splash backs. Integrated oven with microwave oven above, dishwasher and electric hob with cooker hood over. Space for American style fridge/freezer. Kitchen island with breakfast bar area and wine cooler. Roof lantern and opening through to orangery and door giving access to the side of the property leading to the parking.
Orangery 10'2" x 8'6" (3.1m x 2.6m). Double glazed windows to the rear aspect, roof lantern and door giving access to the rear garden.
Inner Lobby Larder cupboard/storage, tiled flooring, radiator and door to:
Cloakroom Benefiting a two piece suite comprising of a low level W.C, wash hand basin, ceramic tiled splash backs, tiled flooring and uPVC double glazed window.
First Floor Landing With access to roof void, built-in airing cupboard with slatted shelving and radiator. uPVC double glazed window to the side aspect and doors to:
Master Bedroom 12'3" x 10'1" (3.73m x 3.07m). uPVC double glazed window to the front aspect, radiator, exposed wooden flooring and two built in wardrobes.
Bedroom Two 10'1" x 9'11" (3.07m x 3.02m). uPVC double glazed window to the rear aspect, radiator and built-in wardrobe.
Bedroom Three 8'10" x 6'7" (2.7m x 2m). uPVC double glazed window to the front aspect, radiator and storage cupboard.
Bathroom Benefiting from a matching white three-piece suite consisting of a panelled bath with mixer shower over, wash hand basin and low-level W.C. Heated towel rail, fully tiled and uPVC double glazed window to the rear aspect.
Outside The front of the property is approached via a shared driveway with the neighbouring property leading to a private driveway providing off street parking for several vehicles and an area laid to lawn.
The property boasts a corner plot position with the garden being of particular note as it benefits from a large area laid to lawn with a selection of deep borders with a wealth of plants and shrubs.
Recently fitted summerhouse/office, outside electric point and a decked area currently housing a hot tub. Steps lead down from the lawn to a good size patio area with decking.
Gate gives access to the side of the property leading to the parking area and garage.
Garage 16'10" x 8'3" (5.13m x 2.51m). Up and over door, light and power. Appliance spaces for washing machine and tumble dryer. Personal door giving access to the rear garden.
Property Information Services
Mains gas, water, electric and drainage.
Broadband and mobile coverage
Superfast Broadband is available in this area and mobile signal should be available from all four major providers outdoors and three major providers indoors. Information supplied by ofcom.org.uk

