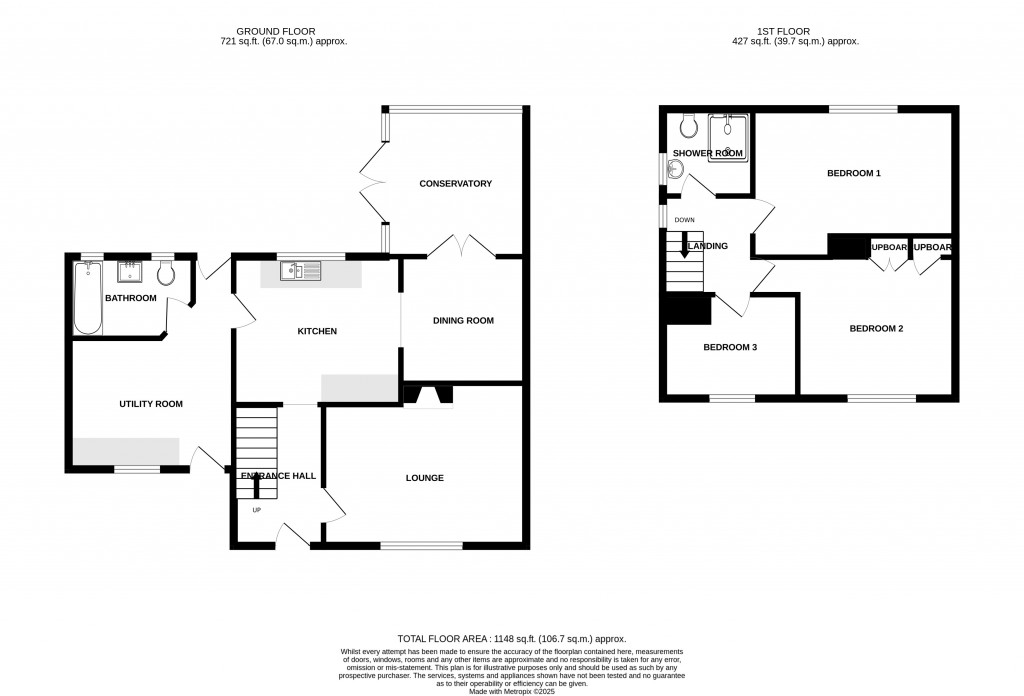This spacious three-bedroom semi-detached home offers generous accommodation set over two floors and is available with the benefit of no onward chain.
The ground floor provides a lovely flow of living space, featuring a welcoming lounge with an open fireplace, a fitted kitchen that opens through to a dining room, and double doors leading to a bright conservatory overlooking the rear garden. Off the kitchen is a large utility room with access to a ground floor bathroom, adding both convenience and practicality.To the first floor are two double bedrooms and a third single bedroom, complemented by a modern shower room.
Outside, the front garden is laid to lawn with a concrete driveway providing off-street parking, while the rear garden is of a generous size with a patio seating area leading to a long lawn and a block-built storage shed at the far end.
This is a wonderful opportunity to acquire a well-proportioned family home with attractive features and a superb garden, offered with no onward chain.
Double glazing and gas central heating.
Tenure: Freehold
Council Tax Band: B
EPC Rating: E
Accommodation comprises: Entrance hall, lounge, kitchen, dining room, utility, ground floor bathroom, three bedrooms and shower room.
Entrance Hall Main entrance door into entrance hall. Tiled flooring, telephone point, coat hanging space. Stairs rising to first floor, radiator and doors to all principal rooms.
Lounge 14'7" (4.44m) x 11'9" (3.57m) narrowing to 10'2" (3.10m). Open fire with wooden mantle, radiator and double glazed window to the front aspect.
Kitchen 11'11" x 10'8" (3.63m x 3.25m). Fitted with a range of matching wall and base units set beneath worktops with inset one and a half bowl sink and drainer. Space for fridge freezer, space and plumbing for dishwasher, space for cooker. Tiled flooring, tiled splashbacks and uPVC double glazed window to the rear aspect. Opening through to dining room and door out to utility.
Dining Room 9'1" x 8'11" (2.77m x 2.72m). Wood laminate flooring, radiator and double glazed double doors out to conservatory.
Conservatory 10'7" x 10'1" (3.23m x 3.07m). Spotlights, double glazed windows and double glazed double doors out to rear garden.
Utility Room 12' x 9'5" (3.66m x 2.87m). Fitted with storage units set beneath worktops with space and plumbing for washing machine along with further appliance space. Radiator, tiled flooring. Double glazed window to the front aspect, uPVC door to front aspect, further uPVC door out to rear patio and door into bathroom.
Bathroom Fitted with a three-piece suite comprising panelled bath with shower attachment, low-level W.C. and inset wash hand basin with vanity unit under. Spotlights, heated towel rail, tiled flooring and two opaque double glazed windows to the rear aspect.
First Floor Landing Access to roof void, double glazed window to the side aspect. Doors to all principal rooms.
Bedroom One 14'6" (4.42m) x 9'1" (2.77m) widening to 10'7" (3.22m). Radiator, television point and double glazed window to the rear aspect.
Bedroom Two 11'4" x 10'3" (3.45m x 3.12m). Radiator, television point. Built-in storage cupboard housing wall mounted central heating boiler. Further built-in storage cupboard with shelving. Double glazed window to the front aspect.
Bedroom Three 9'10" (3.0m) narrowing to 6'6" (1.99m) x 7'2" (2.18m). Radiator, television point and double glazed window to the front aspect.
Shower Room Fitted with a three-piece suite comprising walk-in shower cubicle with electric shower, low-level W.C and pedestal wash hand basin. Heated towel rail and opaque double glazed window to the side aspect.
Front The front garden is laid to lawn with a concrete driveway providing off street parking with step up to main entrance door.
Rear The rear garden is a generous size made up of a large patio seating area leading to a long lawn with concrete path through the centre giving access to a block-built store room situated at the rear of the garden.
Property Information Services
Mains gas, water, drainage and electric.
Broadband and Mobile Coverage
Ultrafast Broadband is available in this area and mobile signal should be available outdoors from all four major providers and limited access indoors from all four major providers. Information supplied by ofcom.org.uk
Construction
The property was originally built as a Cornish unit, however circa 1986 improvement works was carried out comprising 'reinstatement of Cornish unit type PRC Property using PRC Homes Ltd Licensed Repair System. A retrospective certificate of completion has been issued on the property which can be relied upon for mortgage purposes.

