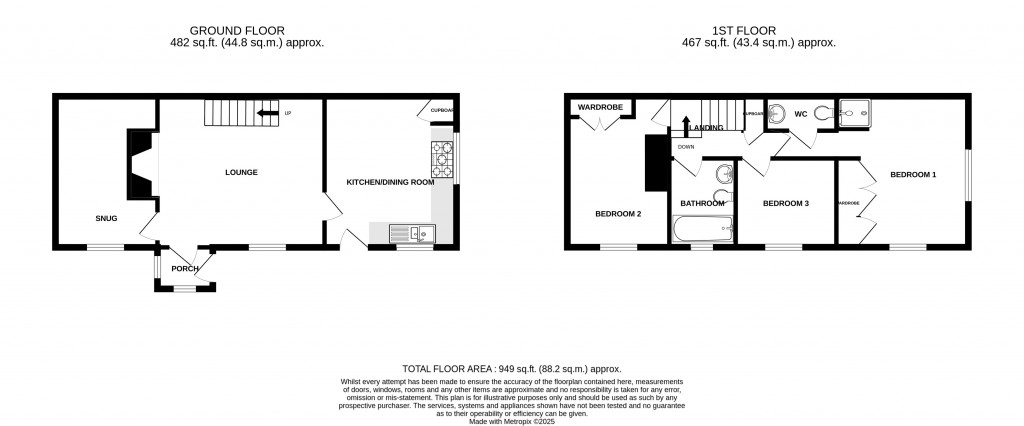A deceptively spacious three bedroom character cottage situated on the very edge of Ilminster tucked away at the end of a 'no through' road, enjoying view across fields and countryside.
The property boasts delightful character features such as exposed ceiling beams, attractive red brick back-to-back fireplace with wooden mantle housing wood burner, window seats and wooden doors.
This semi-detached property features a good size garden to the front with a brick paved seating area and wooden Pergola. A driveway provides ample off street parking with a gate leading into the garden and into a further area that can be used for additional parking. There is a single garage with light and power.
A good size kitchen/breakfast room is fitted with a selection of shaker styles units with space for a range cooker. The lounge is a lovely room with a beautiful fireplace, exposed ceiling beams and window seat, this open through to a snug.
To the first floor a main bedroom is a lovely dual aspect room with views to the front aspect over countryside with a fitted wardrobes. A shower cubicle is fitted to the corner of the room adjoining a fitted W.C. Bedroom two is a lovely double room with fitted wardrobe and views to the front aspect. A third bedroom and family bathroom completes the accommodation on offer.
Internal viewing is highly recommended to fully appreciate the size, character and enviable location this lovely character cottage enjoys.
Tenure: Freehold
Council Tax Band: D
EPC Rating: D
Accommodation comprises: Porch, entrance hall, kitchen/breakfast room, lounge, snug, three bedrooms, bathroom and cloakroom.
Situation The property is located at the end of a 'no through' road at the end of Winterhay Lane, Ilminster. The property overlooks fields and countryside to the front aspect.
The market town of Ilminster provides a full range of independent shops including butchers, bakers, hardware store, pharmacy, doctors, dentists alongside a popular weekly market.
The town also benefits from an arts centre, theatre, bowls club, football club and cricket club. The town is surrounded by fields and countryside with the Herne Hill landmark a popular place for dog walking.
There is schooling at primary and intermediate levels and churches of various denominations.
There is easy road access to both the M5, junction 25 which lies 13 miles to the north-west and 1 mile to the A303. Mainline railway stations at Crewkerne 5 miles (London Waterloo) and the county town of Taunton 15 miles (London Paddington). The World Heritage designated coastline lies 18 miles to the South.
Entrance Porch Double glazed front door, uPVC double glazed windows, tiled flooring and door to:
Lounge 14'9" x 13'5" (4.5m x 4.1m). uPVC double glazed window with window seat to the front aspect, radiator, double sided brick-built fireplace with inset log burner and wooden mantle. Exposed ceiling beams. Stairs rising to first floor and door to kitchen/breakfast room and further door to reception room/snug.
Reception Room/Snug 13'6" (4.11m) x 9'1" (2.77m) narrowing to 6'7" (2m). uPVC double glazed window to the front aspect and double sided log burner.
Kitchen/Breakfast Room 14'4" x 11'8" (4.37m x 3.56m). Fitted with a selection of 'shaker style' wall and base units set beneath worktops with inset one and a half bowl sink and drainer. Space for range cooker, space and plumbing for washing machine, space for fridge freezer. Built-in larder cupboard. Space for tumble dryer, integrated dishwasher. Spotlights, stable door to lounge and dual aspect double glazed windows.
First Floor Landing Radiator, loft access, built-in airing cupboard housing gas central heating boiler. Door to inner landing with radiator.
Master Bedroom 14'5" (4.4m) x 12' (3.66m) including wardrobes. Triple aspect uPVC double glazed windows with views across fields and countryside to the front aspect. Fitted wardrobes, radiator and fitted shower cubicle.
W.C Low-level W.C and wash hand basin. Tiled splashbacks and Extractor.
Bedroom Two 13'8" x 8'11" (4.17m x 2.72m). uPVC double glazed window to the front aspect, radiator and built-in wardrobe.
Bedroom Three 8'11" x 7'10" (2.72m x 2.4m). uPVC double glazed window to the front aspect, radiator.
Bathroom Fitted with a three-piece suite comprising panelled bath, low-level W.C and pedestal wash hand basin. Radiator, ceramic tiled splash back, inset spotlights and uPVC double glazed window to the front aspect.
Outside The property is approached via a private unadopted road leading onto the driveway to Winterhay Lane Farm. The property has a right of way across this driveway providing access to the actual driveway of the property, this in turn provides ample off street parking whilst gives access to the garage. A five bar gate opens into the garden which is primarily laid to lawn with a further area laid to hardstanding providing additional parking if required. A brick paved seating area is fitted with a lovely wooden Pergola. The gardens enjoys a south westerly aspect.
Garage 19'5" x 10'3" (5.92m x 3.12m). Up and over door, light and power.
Property Information Services
Mains gas, water electric and drainage
Broadband and Mobile Coverage
Ultrafast Broadband is available in this area and mobile signal should be available outdoors from all four major providers and restricted indoors available with one of the four major providers. Information supplied by ofcom.org.uk
Access
The property is accessed via a private lane, with a right of way over a neighbour's driveway in order to access this property"s parking and garage.

