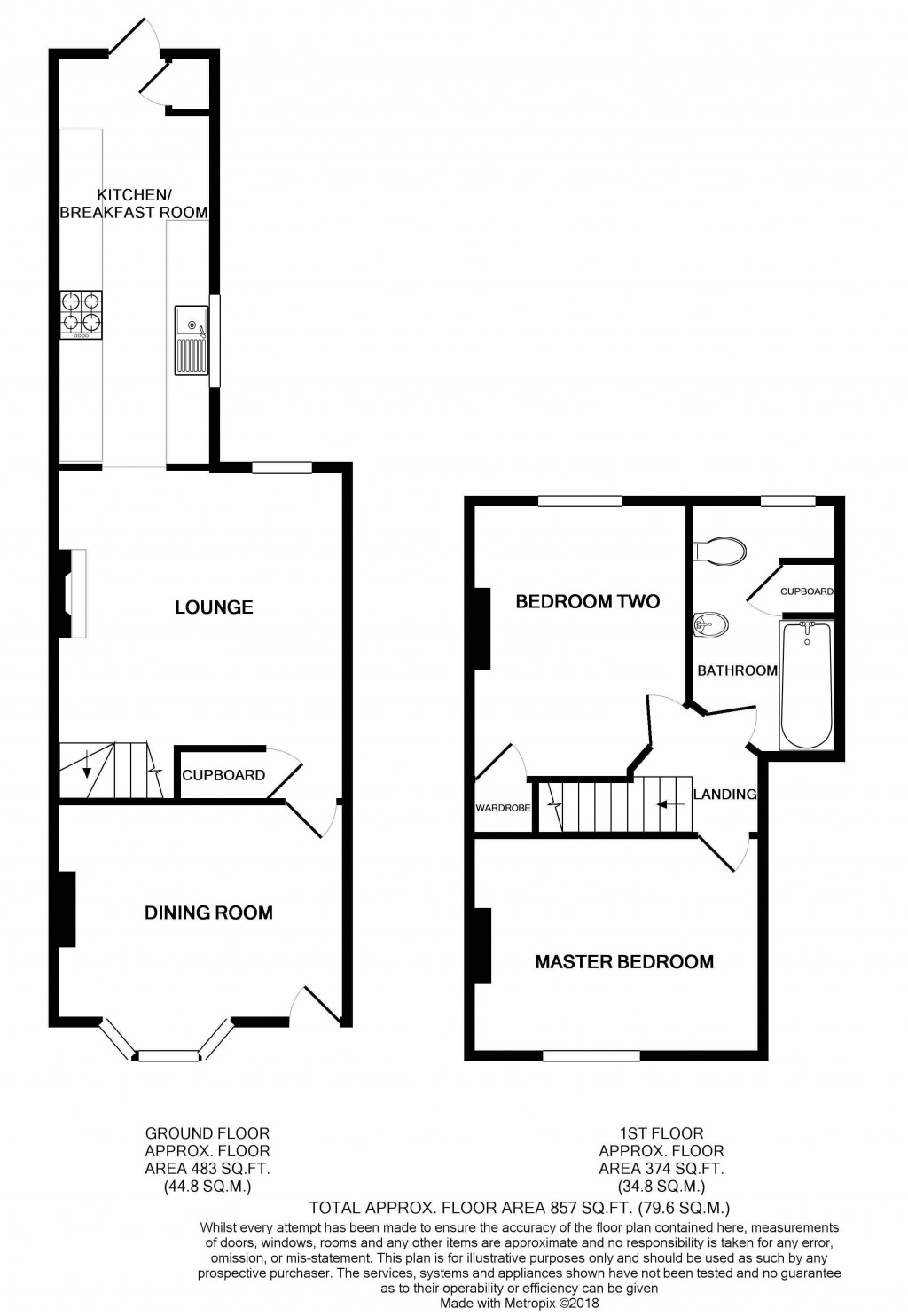Charming Two Double Bedroom Period Terraced Home with Generous Garden in Village SettingNestled on the edge of a sought-after village location, this delightful two double bedroom period terraced property seamlessly blends character features with modern living. Boasting a beautifully long rear garden and two spacious reception rooms, this charming home offers a wonderful opportunity for first-time buyers, downsizers, or investors alike.Step through the front door into a warm and inviting dining room with bay window and window seat, the main lounge features a stunning brick-built fireplace creating a cosy focal point perfect for relaxing evenings. To the rear, the kitchen is thoughtfully designed with ample space for appliances and features a breakfast bar a perfect spot for morning coffee or casual dining. A rear door opens out to the generous, enclosed garden, offering plenty of space for outdoor entertaining, gardening, or simply enjoying the peace and privacy.Upstairs, you'll find two well-proportioned double bedrooms, each filled with natural light, and a well-appointed bathroom.Additional benefits include on-street parking and a location that provides easy access to local amenities, countryside walks, and transport links, all while enjoying the charm and community feel of village life.Early viewing is highly recommended to appreciate the character, space, and potential this lovely home has to offer.
Tenure: Freehold
Council Tax Band: B
EPC Rating: D
Accommodation comprises: Dining room, lounge, kitchen, two bedrooms and bathroom.
Dining Room 13'5" x 10'1" (4.1m x 3.07m). Double glazed bay window with window seat and storage under, radiator and door into
Lounge 13'3" x 12'4" (4.04m x 3.76m). Feature brick built fireplace, radiator, television point, telephone point, under stairs storage cupboard double glazed window to the rear aspect, stairs rising to the first floor and opening into.
Kitchen 18'10" x 7'4" (5.74m x 2.24m). Fitted with a range of matching wall and base units set beneath worktops with inset stainless steel sink and drainer. Appliance spaces for washing machine, dishwasher, fridge/freezer and tumble dryer. Inset gas hob with hood over, integrated elevated oven and grill. Built in cupboard housing wall mounted central heating boiler. Double glazed window to the side aspect and double glazed door out to the rear garden.
First Floor Landing Access to roof void, radiator and doors to all principal rooms.
Bedroom One 13'5" x 9'11" (4.1m x 3.02m). Radiator, double glazed window to the front aspect with views across fields and countryside.
Bedroom Two 12'2" x 10' (3.7m x 3.05m). Built in wardrobe, radiator and double glazed window to the rear aspect.
Bathroom Fitted with a three piece suite consisting of panelled bath with mains shower and screen, pedestal wash hand basin and low level W.C. Heated towel rail, built in storage cupboard and opaque double glazed window to the rear aspect.
Front An enclosed front garden is laid to stone chippings with a pathway giving access to the main entrance door. An alleyway to the side is shared with the neighbouring property giving access to the garden.
Rear The rear garden is made up of a large patio seating area with step up to a long lawn with fruit trees. A concrete pathway giving access to the rear of the garden housing log store and shed. The whole is enclosed by wooden panelled fencing.
Property Information Services
Mains gas, water, electric and drainage.
Broadband and mobile coverage
Superfast Broadband is available in this area and mobile signal should be available from all four major providers outdoors and three major providers indoor. Information supplied by ofcom.org.uk
Planning
Please note planning permission has been approved for a new home site in the fields opposite the property. Please contact the agent for further details.

