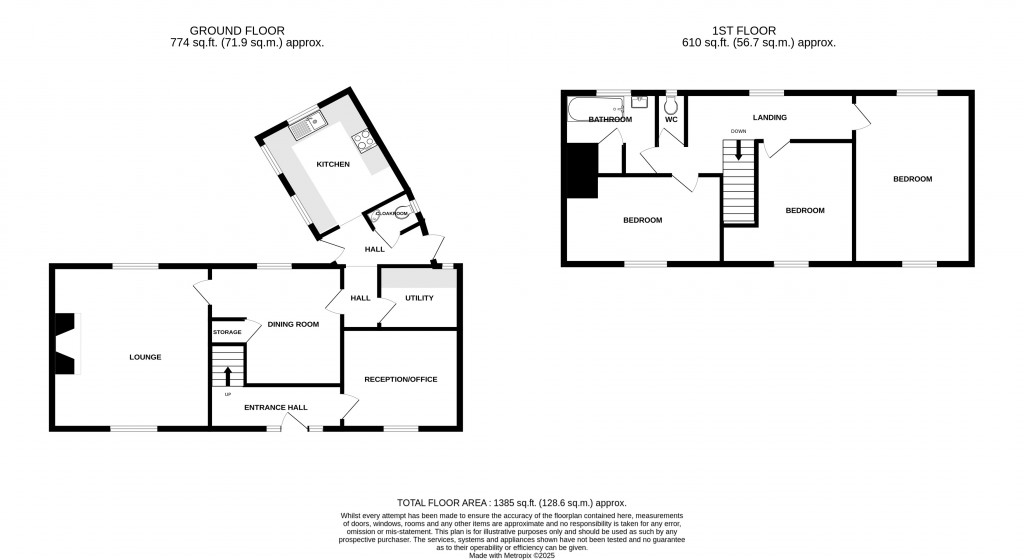Paul Fenton Estate Agents are delighted to bring to the market this charming Grade II listed detached cottage, that awaits its next owner.
Full of character, this beautifully presented home spans two floors, featuring a cosy dual aspect lounge with additional dining room and separate reception room. A fitted kitchen boasts an integrated oven with gas hob, and integrated dishwasher, a separate utility room provides additional space for white goods and storage.
To the first floor the main bedroom is a spacious double room enjoying a dual aspect, a second guest room is also a double room. A third bedroom and bathroom complete the living accommodation.
Outside, the garden area is enclosed by attractive stone walling, with a large lawn and established shrubs, offers a lovely space for entertaining.
Convenient off-road parking is available to the side aspect with a wooden gate into the rear garden.
The Cottage is conveniently located just off of Chard Town centre within walking distance of the town amenities.
Wooden double glazing and gas central heating via a back boiler.
Tenure: Freehold
EPC Rating: E
Council Tax Band: C
Accommodation comprises: Entrance hall, Lounge, dining room, reception room, kitchen, utility room, cloakroom, three bedrooms and bathroom.
Entrance Hallway Front entrance door with double glazed windows to each side. Radiator and stairs rising to first floor. Door to reception room and further door to dining room.
Lounge 16'2" x 14'11" (4.93m x 4.55m). Dual aspect double glazed windows, gas fireplace with back boiler and radiator.
Dining Room 11'6" (3.50m) narrowing to 5'3" (1.61m) x 12'6" (3.81m) narrowing to 9'3" (2.81m). Double glazed window overlooking the rear garden, under stairs storage cupboard and radiator. Door to inner hallway.
Reception Room/Office 11'1" x 9'11" (3.38m x 3.02m). Double glazed window to the front aspect and radiator.
Inner Hallway Tiled flooring, door giving access to the rear garden and further door giving access to the side of the property leading to the parking area.
Kitchen 11'6" x 9'9" (3.5m x 2.97m). Comprehensively fitted with a range of matching wall and base units with adjoining work top preparation surface and inset stainless steel sink and drainer with mixer tap over complemented by tiled splash backs. Fitted double oven, gas hob with cooker hood over and fitted dishwasher. Space for fridge/freezer, radiator and double glazed windows.
Utility Room 7'8" x 5'10" (2.34m x 1.78m). With a selection of wall units, work top preparation surface with appliances spaces below for washing machine, tumble dryer and fridge. Tiled flooring and double glazed window.
Cloakroom Benefiting from a two piece suite consisting of a low level W.C and wash hand basin. Double glazed window.
First Floor Landing Double glazed window, radiator and loft access.
Master Bedroom 16'10" x 11'9" (5.13m x 3.58m). Dual aspect double glazed windows, radiator and a selection of fitted bedroom furniture.
Bedroom Two 15' (4.58m) narrowing to 12' (3.67m) x 8'6" (2.58m). Double glazed window and radiator.
Bedroom Three 12'6" (3.80m) narrowing to 9'2" (2.79m) x 11'8" (3.55m). Double glazed window and radiator.
Bathroom Benefiting from a two piece suite comprising of a panelled bath and pedestal wash hand basin. Radiator, built in airing cupboard housing hot water tank with slatted shelving. Double glazed window.
W.C Double glazed window and radiator.
Outside The front of the property is approached via a gate with pathway to the front entrance door with storm canopy over. Areas laid to stone chippings and pretty flower borders make up the front and side of the property with a pathway leading around to the rear with off street parking for one vehicle. The beautiful good size rear garden is mainly laid to lawn with an area laid to hardstanding with outside tap and timber shed. The garden is enclosed by stone walling and hedging.
Property Information Services
Mains gas, water, electric and drainage.
Broadband and mobile coverage
Ultrafast Broadband is available in this area and mobile signal should be available from all four major providers outdoors and three major providers indoors. Information supplied by ofcom.org.uk
Parking
There is a parking space to the rear of the property with a shared access via the car wash.

