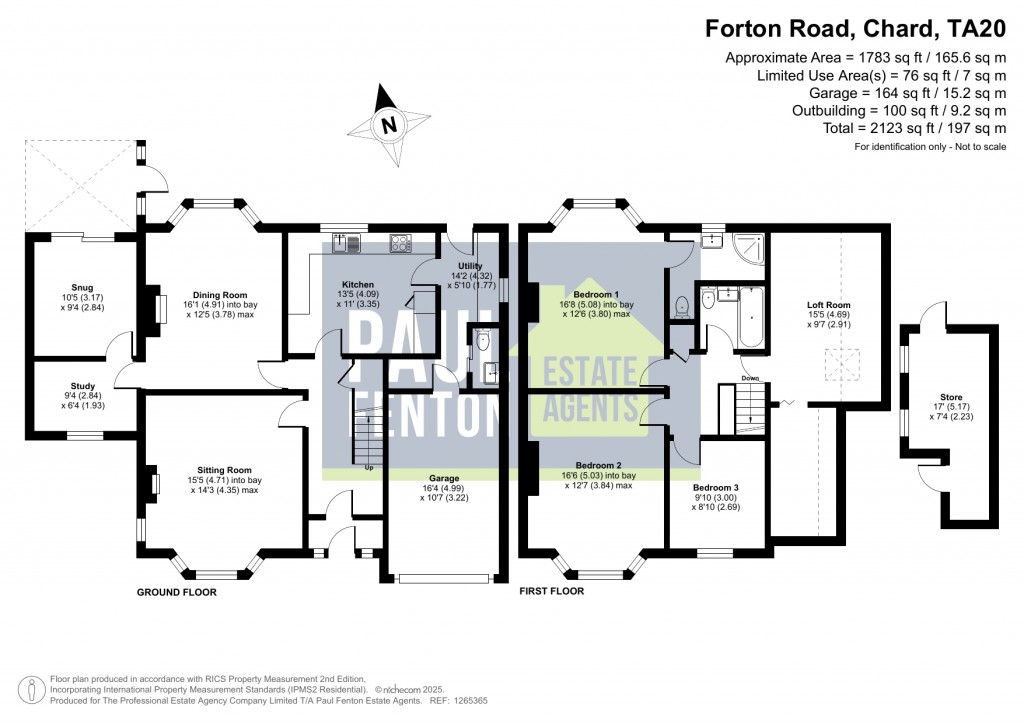A Charming 1950s Three-Bedroom Detached Home on a Generous 0.21 Acre Plot Offering Scope to Extend (STPP)
Set within an impressive plot of approximately 0.21 acres, this well-maintained three-bedroom detached 1950s home offers versatile living space and exciting potential for extension, subject to the necessary consents.
The property has recently benefited from a brand-new roof fitted to main house and upgraded insulation (fitted August 2025), providing peace of mind for years to come.
Internally, the home boasts a welcoming entrance hall with beautiful wooden flooring continuing through to the lounge with an attractive bay window. A separate dining room features a bay window overlooking the well-kept grounds, and a useful home office flows through to a cosy snug, opening onto a covered outdoor seating area perfect for entertaining or relaxing.
The spacious kitchen/breakfast room is complemented by an adjoining utility room, offering excellent storage and functionality, leading through to a downstairs cloakroom and giving access to the integrated garage.
Upstairs, the spacious main double bedroom enjoys garden views via a bay window and features a modern en-suite shower room. The second bedroom, also a spacious double, benefits from an attractive bay window, while the third bedroom provides ideal space for a single room or study. In addition, there's a loft space with Velux window, offering further flexibility for storage or potential conversion (subject to the usual permissions).
Outside, the true highlight of the property is the extensive rear garden, beautifully landscaped with mature planting, various individual seating areas, and a charming ornamental pond.
There is ample off-road parking to the front, making this home ideal for family living.
Privately owned solar panels help to substantially reduce utility costs, further enhanced by newly installed energy efficient roof insulation.
With its generous plot, characterful features, and scope to improve or extend, this property presents a rare opportunity to acquire a delightful home in a sought-after location.
Tenure: Freehold
Council Tax Band: E
EPC Rating: C
Accommodation comprises:
Ground Floor: Porch, entrance hall, kitchen/breakfast room, sitting room, dining room, utility room, office, snug and cloakroom
First floor: Main bedroom with ensuite shower room, two further bedrooms, bathroom and loft room.
Porch uPVC main entrance with opaque double glazed side windows into entrance hall. Wooden door into entrance hall.
Entrance Hall Parquet flooring, stairs rising to first floor, understairs storage area, security alarm panel, radiator and doors to all principle rooms.
Sitting Room Lovely dual aspect room with attractive double glazed Bay window to the front aspect and double glazed side window. Fireplace with wooden mantle and surround, tiled inset and hearth fitted with a wood burner. Radiator and television point.
Dining Room Attractive double glazed Bay window with lovely views overlooking the rear garden. Parquet flooring, fireplace with inset gas fire. Radiator. Door to office.
Office Double glazed window to the front aspect. Door through to snug.
Snug Double glazed sliding door to covered patio seating area.
Kitchen Breakfast Room Fitted with a range of matching wall, base and display units set beneath worktops with inset one and a half bowl sink and drainer. Inset elevated oven and grill, inset electric hob with hood over. Space for fridge. Spotlights and double glazed window to the rear aspect. Door to utility room.
Utility Room Fitted with wall and base units set beneath worktops. Space and plumbing for washing machine, space for tumble dryer, radiator. Double glazed window to the side aspect and uPVC door out to rear garden. Door to cloakroom and door into garage.
Cloakroom Two-piece suite comprising low-level W.C and wall mounted wash hand basin. Heated towel rail, wall mounted central heating boiler, light and shaving point.
Integral Garage Electric up and over door, light, power and solar control panel.
First Floor Landing Access to all principle rooms.
Bedroom One Double glazed Bay window to rear aspect with views across the garden. Radiator and door into ensuite shower room.
Ensuite Shower Room Fitted with a three-piece suite comprising pedestal wash hand basin, low-level W.C and corner shower cubicle with electric shower. Opaque double glazed window to the rear aspect.
Bedroom Two Double glazed Bay window to the front aspect and radiator.
Bedroom Three Radiator and double glazed window to the front aspect.
Bathroom Fitted with a three-piece suite comprising panelled bath with electric shower and screen over, pedestal wash hand basin and low-level W.C. Radiator, extractor fan and access to roof void.
Loft Room Accessed via a door off of the landing th eloft room has a large Velux window and sloped ceilings with an opening through to an additional loft storage room with access to the eaves.
Front The front garden is primarily laid to brick paving providing ample off street parking enclosed by a mixture of mature planting, trees and hedging. A path to the side of the property leads through to the rear garden.
Rear Garden The rear garden is of particular note very long in length, perfect for those keen gardeners. Primarily laid to lawn with a raised covered seating area giving access to the sun room. Midway along the garden is a paved seating area with wooden Pergola. A path leads to the rear of the garden housing an attractive feature pond, vegetable garden and wooden storage shed.
At the rear of the property are two further block-built store rooms and a greenhouse.
The whole established garden has various areas of mature planting, hedging and trees, fully enclosed by a mixture of walling, fencing and mature hedging.
Property Information Services
Mains water, drainage, gas and electric. Solar panels.
Broadband and Mobile Coverage
Superfast Broadband is available in this area and mobile signal should be available indoors from two major providers and outdoors from all four major providers. Information supplied by ofcom.org.uk
Agents Note
The property has recently had an entire brand new roof re-fitted, at the same time brand new energy efficient roof insulation has also been added which will improve the energy efficiency of this property (August 2025)

