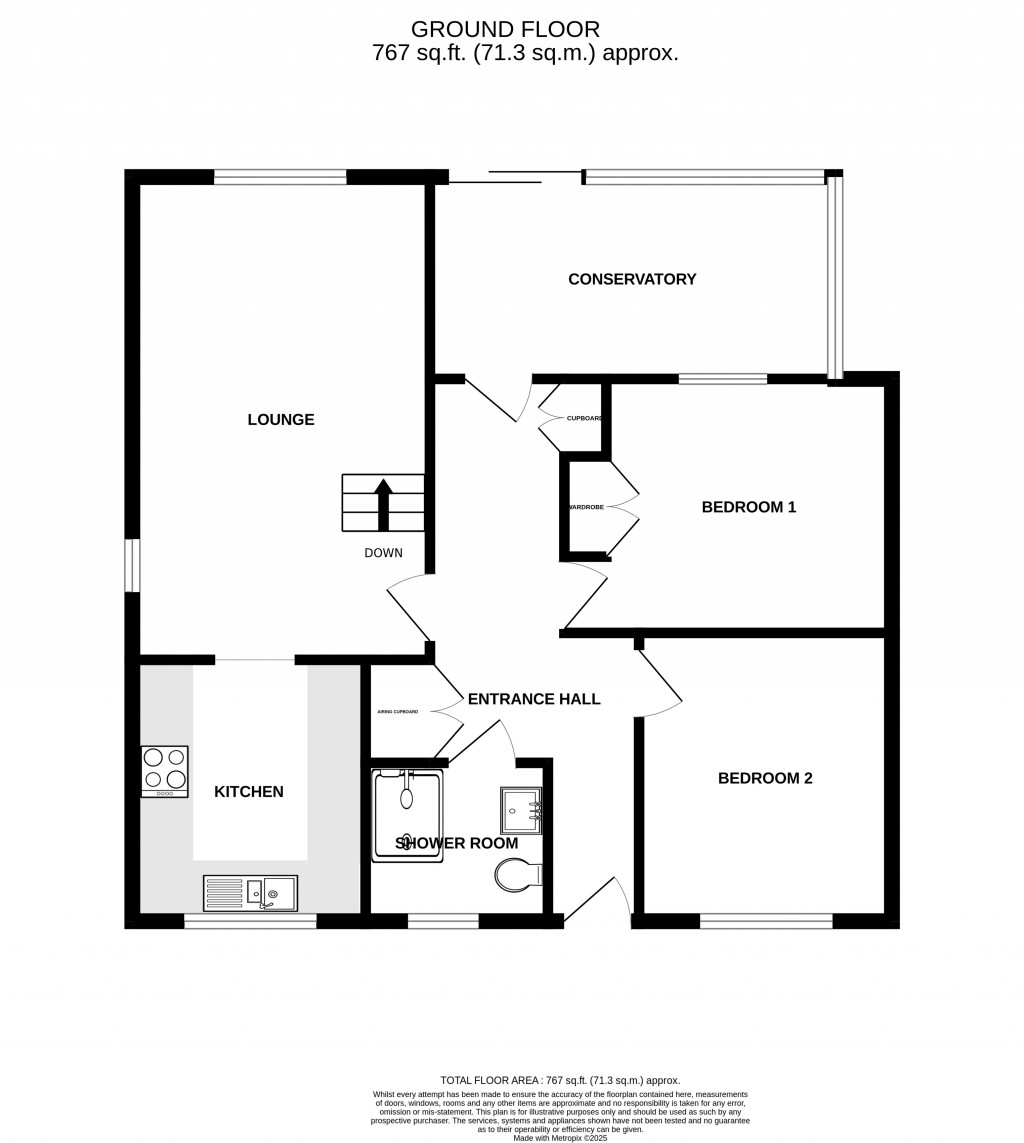This beautifully presented two-bedroom semi-detached bungalow is offered for sale with no onward chain and is located on the ever-popular Glynswood development.
The property has been extensively modernised, with newly fitted kitchen and bathroom suites and a vast programme of cosmetic updates, creating a stylish and contemporary home finished to an excellent standard.
The modern kitchen features a range of sleek fitted units providing ample storage, complemented by an elevated inset oven, induction hob, and freestanding dishwasher and fridge freezer.
The original bathroom has been thoughtfully refurbished to form a modern shower room, complete with an easy-access walk-in shower, low-level WC, and inset wash hand basin with storage below.
The accommodation also enjoys a spacious split-level lounge and dining area, with the dining space overlooking the lounge via an attractive internal balcony and providing direct access to the kitchen.
The entrance hall features useful storage via two built-in storage cupboards.
Both bedrooms are doubles, and the addition of a conservatory provides a wonderful extra living space with double-glazed sliding doors leading to decked steps out into the rear garden.
The garden itself is a delightful, level plot mainly laid to lawn enjoying a Southerly aspect with a high degree of privacy, featuring a pond and a useful storage shed, offering a private and peaceful outdoor retreat.
Completing the property is a single garage located in a nearby block, providing convenient parking or additional storage.
Double glazing and gas central heating.
Tenure: Freehold
Council Tax Band: C
EPC Rating: D
Accommodation comprises: entrance hall, lounge/diner, kitchen, two bedrooms, shower room and conservatory.
Situation The property is situated on the popular Glynswood development within walking distance of a bus route and within easy reach of Chard Town centre providing a vast array of shops, supermarkets, schools and leisure activities.
Entrance Hall Main entrance door into entrance hall. A long spacious hallway leading through the centre of the bungalow with door out to conservatory. Built-in storage cupboard. Built-in airing cupboard with wall mounted central heating boiler, washing machine and slatted shelving. Access to roof void and doors to all principal rooms.
Lounge/Diner 17'11" x 11'6" (5.46m x 3.5m).
Dining Area 6'7" x 11'6" (2m x 3.5m). Feature single glazed circular window to side aspect. radiator. Balcony overlooking lounge with steps down to lounge area and opening through to kitchen.
Lounge 11'1" x 11'6" (3.38m x 3.5m). Television aerial, radiator, spotlights and double glazed window to the rear aspect.
Kitchen 9'9" x 8'8" (2.97m x 2.64m). Fitted with a range of matching wall and base units set beneath worktops with inset stainless steel one and half bowl sink and drainer with mixer tap and insinkerator waste disposal. Inset induction hob with hood over, inset elevated oven, free standing dishwasher and free standing fridge freezer. Under unit lighting, spotlights and double glazed window to the front aspect.
Bedroom One 10'5" (3.18m) x 9'5" (2.87m) excluding wardrobe. Built-in double wardrobe, radiator and double glazed window to the rear aspect.
Bedroom Two 10'10" x 9'5" (3.3m x 2.87m). Radiator and double glazed window to the front aspect.
Shower Room Fitted with a three-piece modern suite comprising walk-in shower cubicle with mains shower, low-level W.C. and wall mounted wash hand basin with storage under. Modern panelled splashbacks, spotlights, heated towel rail, extractor and opaque double glazed window to the front aspect.
Front The front is mainly laid to brick paving with the previous owner using this to park on however there is no dropped kerb currently. There is also a small section of lawn. A path to the side gives access to a wooden gate opening in to the rear garden.
Rear The rear garden is mainly laid to lawn with areas of paving providing seating/entertaining space whilst giving access to the feature pond and wooden storage shed. Decked steps lead up to the conservatory. Outside tap. There is a selection of flower borders and mature hedging enclosed by wooden fencing.
Garage A short distance from the property is a single garage in a block with up and over door.
Property Information Services
Mains gas, water, electric and drainage.
Broadband and mobile coverage
Superfast Broadband is available in this area and mobile signal should be available from all four major providers outdoors and two major providers indoors. Information supplied by ofcom.org.uk

