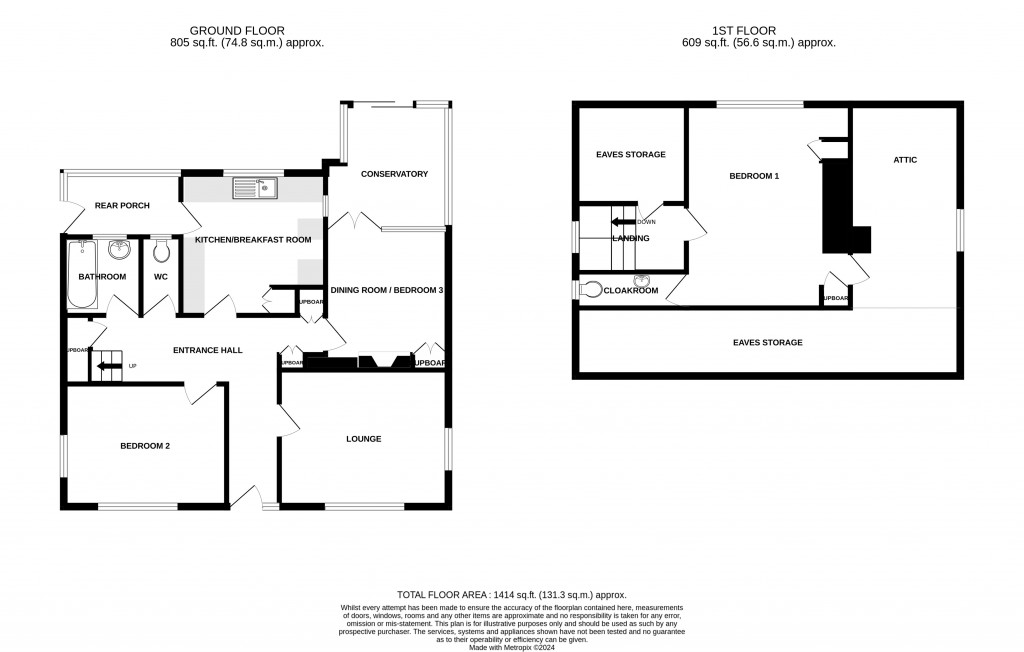A three bedroom detached chalet bungalow with garage, parking and gardens backing onto open fields. The property offers flexible accommodation over two floors and would now benefit from modernisation, sold with the benefit of no onward chain with Southerly facing rear garden.
Upon entering the property you are met with a spacious entrance hall giving access to all principle rooms with stairs rising up to the first floor. A dual aspect lounge houses fireplace with coal effect gas fire.
An open fireplace and built-in storage cupboard accompanies the dining room with double glazed doors opening out to the conservatory.
Of brick and uPVC construction the Conservatory enjoys a pleasant outlook over the rear garden and fields beyond.
The kitchen/breakfast room is a nice size with fitted larder cupboard and gives access to a rear porch continuing to the rear garden.
A ground floor double bedroom is a nice size with dual aspect double glazed windows. Finally a bathroom with separate cloakroom completes the ground floor accommodation.
To the first floor is a lovely double bedroom with accompanying cloakroom. The bedroom enjoys lovely views across the rear garden and fields beyond. A door from the bedroom leads to further attic space with potential to convert to additional accommodation subject to the necessary consents.
A front garden is mainly laid to lawn with a driveway to the side providing off street parking giving access to the garage. The garage is equipped with an electric up and over door, light and power with an opening at the rear of the garage into an additional workshop space.
The rear garden is of particular note, a lovely size made up of areas of lawn with vegetable garden backing onto fields and countryside.
Accommodation comprises:
Ground floor: Entrance hall, lounge, kitchen/breakfast room, dining room/bedroom three, bedroom one, bathroom, W.C, conservatory and rear porch.
First Floor: Bedroom one, cloakroom and attic storage space.
Tenure: Freehold
Council Tax Band: C
Entrance Hall uPVC main entrance door with side window and panel. A spacious entrance hall, two built-in storage cupboards, radiator, telephone point, stairs rising to first floor and under stairs storage cupboard. Doors to all principle rooms.
Lounge 13'3" x 10'6" (4.04m x 3.2m). Fireplace with gas coal effect fire, radiator, television point, opaque double glazed window to the side aspect and double glazed window to the front aspect.
Kitchen/Breakfast Room 12'2" (3.70m) x 11'4" (3.46m) narrowing to 5'11" (1.81m). Fitted with a selection of wall and base units set beneath wooden worktops. Inset sink and drainer, space for cooker, space for fridge, space and plumbing for washing machine. Wall mounted central heating boiler, fitted larder cupboard. Double glazed window to the rear aspect and wooden single glazed window to side aspect. Door out to rear porch and door to entrance hall.
Dining Room/Bedroom Three 9'9" (2.96m) x 9'5" (2.88m) excluding fireplace and cupboard. Tiled open fireplace, radiator, built-in storage cupboard. Double glazed double doors and window out to conservatory.
Conservatory 9'8" (2.95m) x 9'1" (2.77m) narrowing to 8' (2.45m). Of brick and uPVC construction, radiator and double glazed sliding door out to rear garden.
Bedroom Two 12'7" x 9'6" (3.84m x 2.9m). Radiator, double glazed window to the side aspect and double glazed window to the front aspect.
Bathroom Fitted with a two piece suite consisting of panelled bath with mains shower over and pedestal wash hand basin. Extractor, wall mounted electric heater and wooden opaque single glazed window to the rear aspect.
W.C Half tiled, fitted with a low level W.C. Opaque single glazed window to the rear aspect.
Rear Porch 9'1" x 5'3" (2.77m x 1.6m). Tiled floor, double glazed door and window out to rear garden. Door to kitchen/breakfast room.
First Floor Landing Double glazed window to the side aspect. Access to eaves storage, further fitted storage cupboard and door to bedroom one.
Bedroom One 10'10" x 15'9" (3.3m x 4.8m). Two fitted wardrobes, radiator and double glazed window to rear aspect with views across the garden onto fields and countryside beyond. Door to cloakroom and door into attic storage space.
Cloakroom Fitted with a two piece suite consisting of low level W.C and pedestal wash hand basin. Tiled splashback and opaque double glazed window to the side aspect.
Attic Space Walk-in attic storage space with further access to eaves storage. Double glazed window to the side aspect.
Garage 8'7" (2.62m) x 18'6" (5.64m) extending into workshop area 25'1" (7.65m). Electric up and over door, light, power, personal door to garden and opening through to workshop area measuring 2.62m x 1.78m.
Outside The metal gate leads to a pathway providing access to the main entrance door. Further double metal gate gives access to the driveway leading to the garage. The front garden is laid to lawn with mature flower borders and stonewall. A gate to the side provides access through to the rear garden.
At the rear of the garden is a long mature rear garden made up primarily of areas laid to lawn with adjoining vegetable garden. There is a selection of mature planting throughout the garden with a couple of attractive mature trees. The garden backs on to open fields and countryside.
Property Information Services:
Mains gas, water, electric and drainage.
Construction:
Traditionally built property with Cedar roof and cavity wall insulation
Broadband and mobile coverage:
Superfast Broadband is available in this area and mobile signal should be available from all four major providers indoors and outdoors. Information supplied by ofcom.org.uk

