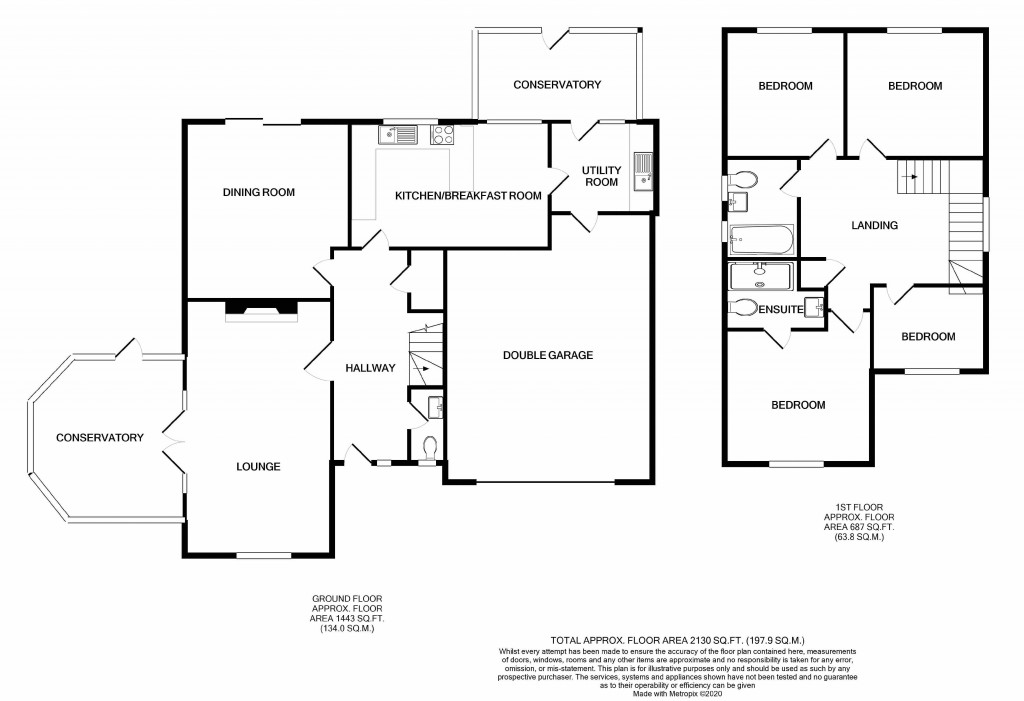A substantial immaculately presented four bedroom detached family home situated in a corner plot location with double garage and driveway providing off street parking for several vehicles.
Accommodation comprises entrance hallway, cloakroom, lounge with multi fuel burner, conservatory, dining room, kitchen/breakfast room, utility room, 2nd conservatory/sun room, master bedroom with en-suite shower room and a further three bedrooms and family bathroom.
uPVC double glazing and gas central heating.
Tenure: Freehold
Council Tax Band: E
EPC Rating: C
Entrance Hallway uPVC double glazed front entrance door with side panel, radiator, coved ceiling, under stairs storage cupboard and stairs rising to first floor.
Cloakroom Benefiting a white two piece suite consisting of a low level W.C and wash hand basin with storage under, tiled splash backs and flooring. Coved ceiling, heated towel rail and feature uPVC double glazed porthole window.
Lounge 21' x 11'11" (6.4m x 3.63m). Fireplace with multi fuel burner, coved ceiling, radiator, double glazed window to the front aspect and uPVC double glazed French doors leading to:
Conservatory 13'3" x 12'8" (4.04m x 3.86m). Part brick and double glazed construction with insulated glass roof, radiator and door giving access to the garden.
Dining Room 14'8" x 13'3" (4.47m x 4.04m). Radiators, coved ceiling and uPVC double glazed sliding doors leading to the garden.
Kitchen/Breakfast Room 16'2" x 10'4" (4.93m x 3.15m). Comprehensively fitted with a range of modern matching wall and base units with adjoining work top preparation surface with inset one and a half bowl sink and drainer complemented by tiled splash backs. Intergrated oven and five burner gas hob with cooker hood over, space and plumbing for dishwasher and appliance space for fridge/freezer. Tiled flooring, coved ceiling, radiator and uPVC double glazed windows over looking the rear garden.
Utility room 8'10" x 7'5" (2.7m x 2.26m). Matching wall and base units with adjoining work top surface and inset stainless steel sink and drainer complemented by tiled splash backs. Tiled flooring, radiator, space and plumbing for washing machine. Coved ceiling, uPVC double glazed window and door to:
Conservatory/Sun Room 13'7" x 7'5" (4.14m x 2.26m). Double glazed windows, tiled flooring and door giving access to the rear garden.
First Floor Landing A large landing with double glazed window, radiator, coved ceiling and built in airing cupboard housing hot water tank. Loft access which is partially boarded.
Master Bedroom 11'11" x 11' (3.63m x 3.35m). uPVC double glazed window, radiator and coved ceiling. Door to:
En-suite Shower Room Benefiting a three piece suite comprising of a double shower cubicle, low level W.C, wash hand basin with vanity unit under complemented by tiled splash backs. Extractor, tiled flooring and heated towel rail.
Bedroom Two 11'11" x 10'5" (3.63m x 3.18m). uPVC double glazed window, radiator and coved ceiling.
Bedroom Three 9'11" x 10'5" (3.02m x 3.18m). uPVC double glazed window, radiator and coved ceiling.
Bedroom Four 9'11" x 6'11" (3.02m x 2.1m). uPVC double glazed window, radiator and coved ceiling.
Family Bathroom Benefiting a three piece suite consisting of a panelled bath with shower over, low level W.C and wash hand basin with vanity unit under. Ceramic tiled splash backs, heated towel rail, coved ceiling, tiled flooring and two uPVC double glazed windows.
Double Garage 19' x 17'1" (5.8m x 5.2m). With electric door, uPVC double glazed window to the side aspect, light, power and wall mounted gas central heating boiler. Loft access for part boarded loft storage.
Outside A large driveway provides off street parking for several vehicles leading to the double garage. The front garden is mainly laid to lawn with a variation of low level shrubs, flower beds and mature trees and bushes. A gate gives access to the decking providing a lovely seating area with steps down to a further section laid to stone chippings. Timber shed and outside tap . The remainder of the garden is laid to lawn to the side of the property with an array of flower beds and mature shrubs and plants. The property is located in a corner plot location with gardens to all sides.
Property Information Services
Mains gas, water, electric and drainage.
Broadband and mobile coverage
Superfast Broadband is available in this area and mobile signal should be available from all four major providers outdoors and one major providers indoors. Information supplied by ofcom.org.uk

