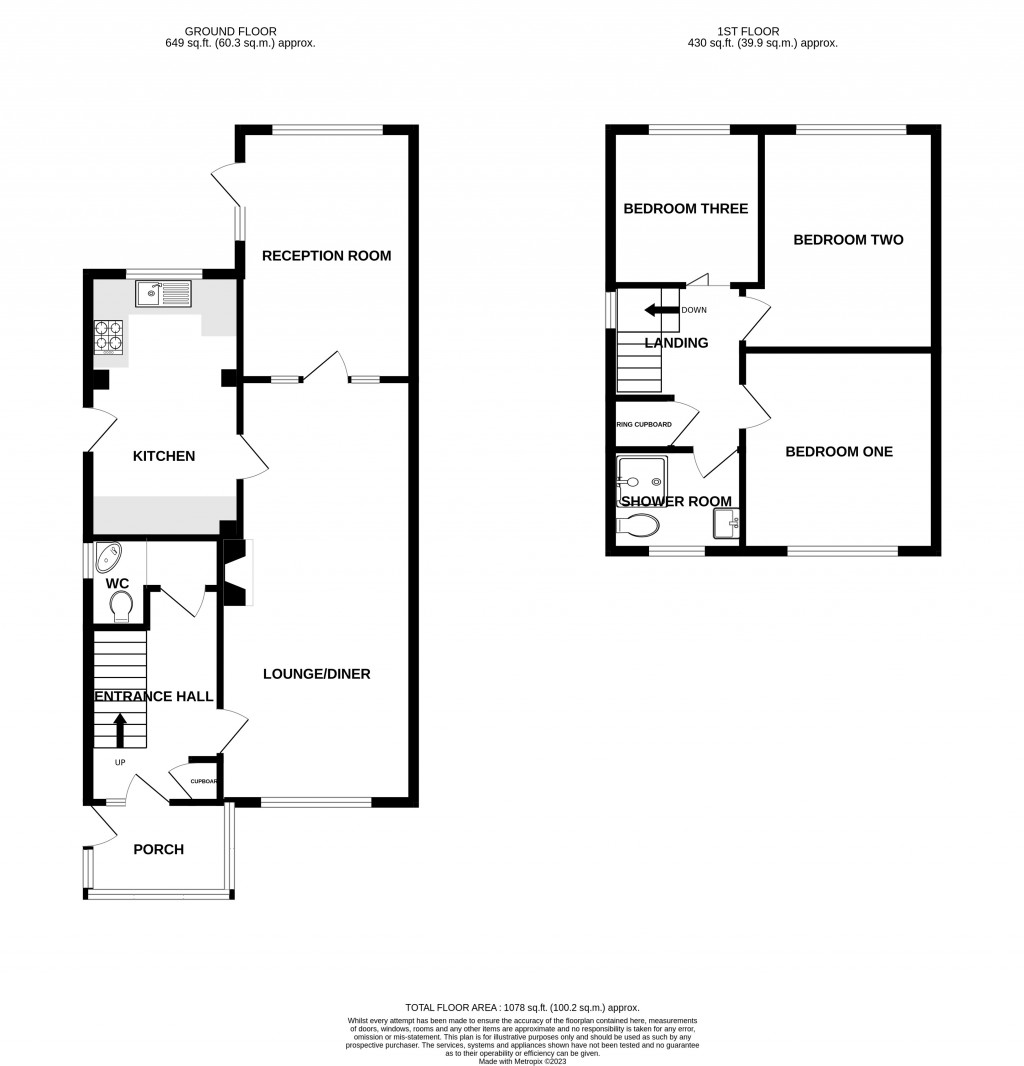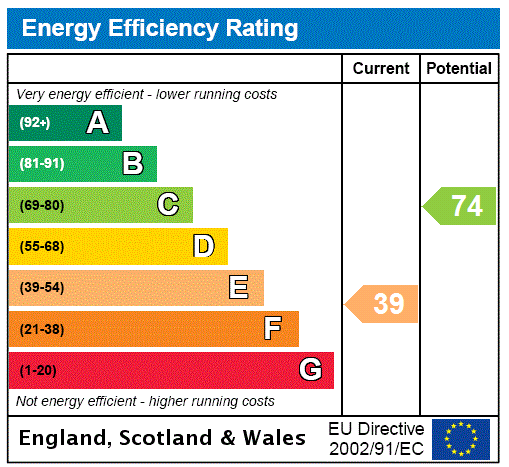A very well presented three bedroom semi-detached extended family home boasting parking, workshop (former garage) and gardens situated within the popular Grange Park residential area. The property is in excellent condition both internally and externally.
The flexible ground floor accommodation features a 23ft lounge/diner opening through to an additional reception room with door out to the rear garden. A fitted kitchen provides ample wall and base storage units and work preparation surfaces with door opening out to the driveway.
Two double bedrooms and a single bedroom accompanied by a shower room complete the second floor accommodation.
Outside a driveway provides a good degree of off street parking for several vehicles with gardens to the front and rear aspect. The former garage has been converted into workshop/storage but could easily be converted back if required.
Accommodation comprises: Entrance porch, entrance hall, lounge/diner, second reception room, kitchen, cloakroom, three bedrooms and shower room.
Tenure: Freehold
Council Tax Band: C
EPC- E
Entrance Porch uPVC double glazed front entrance door with windows and further door to
Entrance Hallway Stairs rising to first floor, radiator, under stairs storage cupboard and built in storage cupboard.
Cloakroom Coats hanging space, low level W.C, wash hand basin with storage below, radiator and window.
Lounge/Diner 23'7" (7.2m) x 10'10" (3.3m) narrowing to 9'9" (2.97m). uPVC double glazed window to the front aspect, fitted electric fire, radiator, coved ceiling and door to dining room and further door to kitchen.
Reception Room 13'11" x 8'1" (4.24m x 2.46m). uPVC double glazed window and uPVC double glazed door giving access to the rear garden, coved ceiling, radiator and electric heater.
Kitchen 14'9" x 8'6" (4.5m x 2.6m). Fitted with a range of matching wall and base units with adjoining work top preparation surface and inset stainless steel sink and drainer with mixer tap over. Appliance space for cooker with cooker hood over, fridge/freezer, washing machine, tumble dryer and slim line dishwasher. Radiator, uPVC double glazed window and uPVC double glazed door giving access to the carport.
First Floor Landing uPVC double glazed window, loft access and built in airing cupboard housing gas central heating boiler.
Bedroom One 11'3" x 10'11" (3.43m x 3.33m). uPVC double glazed window, radiator, coved ceiling and a selection of fitted bedroom furniture.
Bedroom Two 12' x 9'10" (3.66m x 3m). uPVC double glazed window, radiator and coved ceiling.
Bedroom Three 8'6" x 8'4" (2.6m x 2.54m). uPVC double glazed window, radiator and coved ceiling.
Shower Room Benefiting a modern three piece suite consisting of a shower cubicle with mains shower, low level W.C and wash hand basin with storage below. Radiator, extractor and uPVC double glazed window.
Front Aspect Driveway providing off street parking for several vehicles leading to the carport. Area laid to lawn with stone chippings and a variation with low level shrubs. Gate giving access to the carport area with further gate leading to the rear garden.
Rear Aspect The rear garden has been beautifully landscaped with areas laid to stone chippings, lawn and patio. A selection of raised flower beds with a stone chipped area to the rear providing a lovely seating space.
Former Garage/Workshop Single personal door giving access to the storage area measuring 11'11" x 10'6" ( 3.62m x 3.20m) with light, power and further door to workshop measuring 10'6" x 8'6" (3.20m x 2.60m) also with light power and window.
Property Information Services connected:
Mains water, electric, gas and drainage.
Broadband and mobile coverage:
Superfast Broadband is available in this area and mobile signal should be available from all four major providers both indoors and outdoors. Information supplied by ofcom.org.uk

