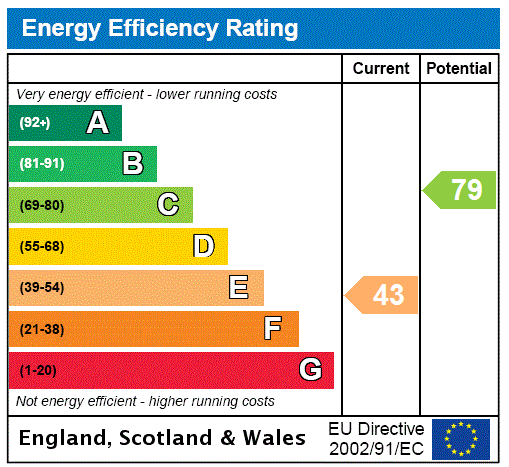An attractive four bedroom Period property boasting three reception rooms, four double bedrooms, garage and large garden. The property is deceptive in its size providing over 1500 sq. ft of living space but would now benefit from some updating and modernising but also offers potential to substantially alter to suit a buyers needs subject to the neccessary consents.
The rear garden is of particular note as it is a generous size and extends along the rear of the neighbouring properties gardens. A single detached garage could be removed to provide access for parking subject to the necessary consents.
Double glazing and gas central heating.
Internal viewing recommended to fully appreciate the potential of this lovely character property.
Accommodation comprises: entrance hall, lounge with Minster fireplace, dining room, reception room three, kitchen, utility, cloakroom, four double bedrooms and bathroom.
Entrance Hall Covered porch with uPVC entrance door into entrance hallway. Stairs rising to first floor, telephone point, understairs storage cupboard, radiator and doors to all principle rooms.
Lounge 16'11" (5.16m) x 14' (4.27m) into bay maximum measurement. Attractive Minster fireplace with open fire, television point, wood flooring and double glazed Bay window to the front aspect.
Dining Room 14' (4.26m) x 11' (3.35m) including fireplace. A lovely dual aspect room with double glazed windows to the front and side. Inset gas fire with marble mantle and surround with tiled inset and hearth. Radiator.
Kitchen 12'2" x 10' (3.7m x 3.05m). Fiited with wall and base units with inset sink and drainer. Space for cooker and space for fridge freezer. Opening through to Utility room.
Utility Room 7'6" x 6'5" (2.29m x 1.96m). Fitted with base units set beneath worktops, space and plumbing for washing machine and dishwasher. Space for addition fridge/freezer. Tiled flooring, two Skylights, double glazed window and door out to rear garden. Further door to rear hall.
Rear Hall With built in store cupboard, door to cloakroom and openign through to additional reception room.
Cloakroom Fitted with low level W.C and wall mounted wash hand basin. Opaque double glazed window to the rear aspect.
Reception Room 12'11" x 9'3" (3.94m x 2.82m). Dual aspect room with three double glazed windows to the side and rear aspects. uPVC door out to side garden. Laminate flooring, floor mounted central heating boiler. Formerly there was a doorway providing access into the dining room that could be re-instated.
First Floor Landing A split level landing initially provides access to the bathroom and bedroom four. the stairs then continue to the first floor givings access to bedrooms one, two and three with a double glazed window to the front aspect.
Bedroom One 16'11" (5.16m) narrowing to 11'1" (3.38m) x 14' (4.27m) including airing cupboard. Dual aspect room with two double glazed windows to the front and side aspects. Radiator. Built in airing cupboard with tank and slatted shelving.
Bedroom Two 15' (4.57m) narrowing to 14' (4.27m) x 11'8" (3.56m) into recess. Dual aspect room with two double glazed windows to the front and side aspects. Radiator.
Bedroom Three 11'11" (3.64m) x 9'11" (3.03m) into recess. Double glazed window to the rear aspect and radiator.
Bedroom Four 12'10" x 10' (3.9m x 3.05m). Dual aspect room with two double glazed windows to the side and rear aspect. Wood laminate flooring and radiator.
Bathroom Fitted with a four piece suite consisting of panelled bath, low level W.C, pedestal wash hand basin and separate shower cubicle fitted with electric shower. Tiled splash backs, radiators and Velux window.
Outside There is a small garden to the front with pathway leading to the main entrance door, the path continues along the side of the property through a small walled side garden giving access to a wooden gate opening into the rear garden. The rear garden is a great size mainly laid to lawn, with a raised decked seating area giving access to the rear entrance door. At the rear of the garden is a wooden storage shed with a further garden continuin behind the rear of the neighbouring properties gardens which was once used as a vegetable garden. At the back of the garden is a single detached garage with up and over door. The garage requires repair but also could be demolished to provide access for potential parking subject to the necessary consents.
