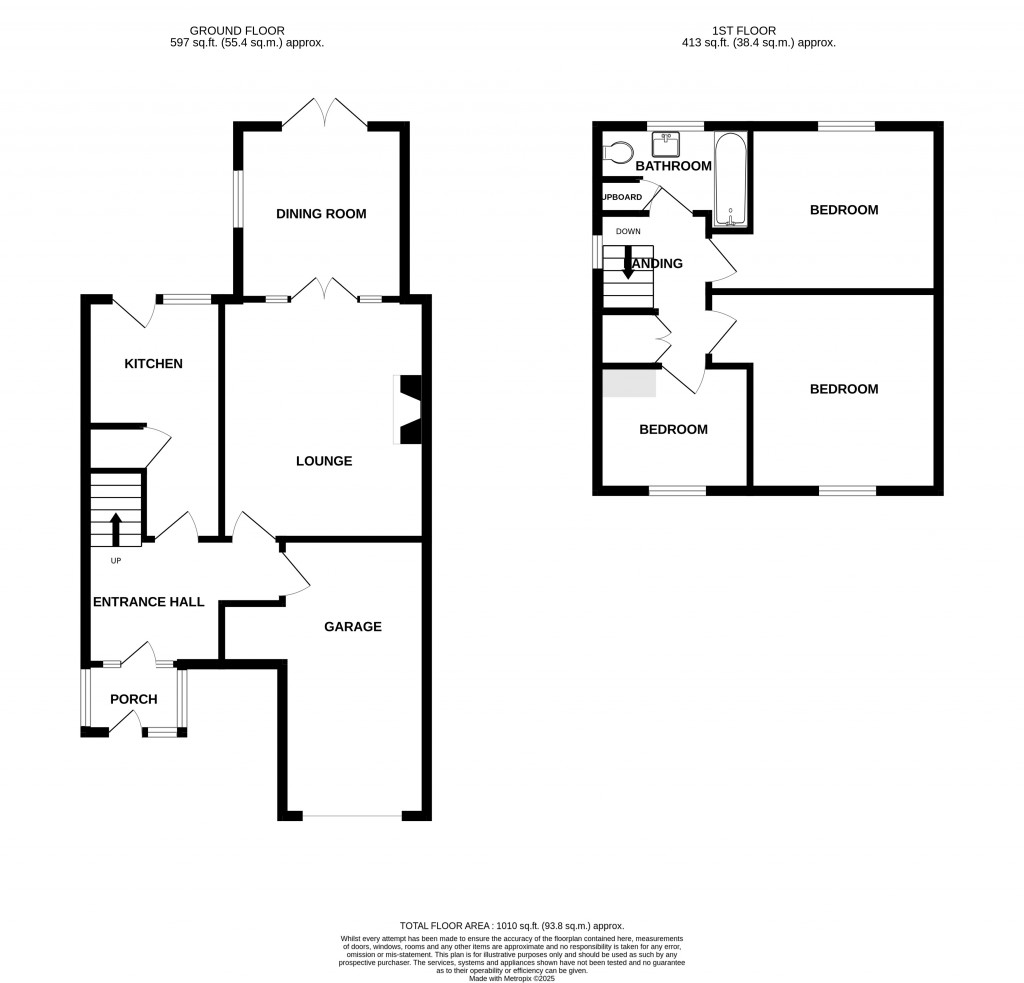This three bedroom semi-detached home is well-presented throughout, offering comfortable and practical living space ideal for families or couples.
From the front, the house features a large driveway providing off street parking for several vehicles leading to a single garage.
Inside, the ground floor includes a good size entrance hallway with porch and a lounge with log burner and double doors gives access to the dining room with window to the side aspect and double doors which lead out onto the rear garden that lets in plenty of natural light. The décor is neutral and well-kept, giving a fresh, airy feel. A separate modern fitted kitchen equipped with fitted fridge and washing machine.
Upstairs, there are three bedrooms, two doubles and a single. The family bathroom is in excellent condition, fitted with a modern suite including a bath with mains shower over, wash hand basin and WC.
To the rear, the property boasts an enclosed garden mostly laid to lawn ideal for outdoor entertaining, children's play, or gardening. A patio area provides a spot for seating or barbecues.
uPVC Double glazing and gas central heating.
Tenure: Freehold
Council Tax Band: B
EPC Rating: C
Entrance Porch uPVC double glazed front entrance door with uPVC double glazed windows. Tiled flooring and uPVC double glazed door to:
Entrance Hallway Radiator, stairs to first floor and door to garage.
Living Room 13'10" x 11'10" (4.22m x 3.6m). Log burner with surround and mantle, radiator and double doors to:
Dining Room 9'10" x 9'7" (3m x 2.92m). uPVC double glazed French doors giving access to the rear garden, uPVC double glazed window and radiator.
Kitchen 13'10" (4.21m) x 7'10" (2.39m) narrowing to 4'6" (1.37m). Fitted with a range of matching wall and base units with adjoining work top preparation surface with inset one and a half bowl sink and drainer with mixer tap over complemented by tiled splashbacks. Fitted fridge and washing machine. Space for Rangemaster style cooker with cooker hood over and built in larder cupboard. Tiled flooring, uPVC double glazed window and door giving access to the rear garden.
First Floor Landing uPVC double glazed window, loft access and built in storage cupboard.
Master Bedroom 11'3" x 10'9" (3.43m x 3.28m). uPVC double glazed window and radiator.
Bedroom Two 10'7" x 9'6" (3.23m x 2.9m). uPVC double glazed window and radiator.
Bedroom Three 9' (2.74m) x 6'11" (2.1m) Including stair recess. uPVC double glazed window and radiator.
Bathroom Benefiting a three piece suite comprising of a panelled bath with mains shower over, wash hand basin with storage cupboard below and low level W.C. Heated towel rail, ceramic tiled splash backs. Built in airing cupboard with gas central heating boiler and slatted shelving. uPVC double window.
Garage 15'11" x 8'6" (4.85m x 2.6m). Up and over door, light and power. Spaces for appliances.
Outside The front of the property is laid to a tarmac driveway providing off street parking for several vehicles leading to the garage. A gate to the side gives access to the rear garden. The rear garden is enclosed by panelled fencing and mainly laid to lawn with a good size patio area perfect for outside dining
Property Information Services
Mains gas, water, electric and drainage.
Broadband and mobile coverage
Ultrafast Broadband is available in this area and mobile signal should be available from all four major providers outdoors and three major providers indoors. Information supplied by ofcom.org.uk

