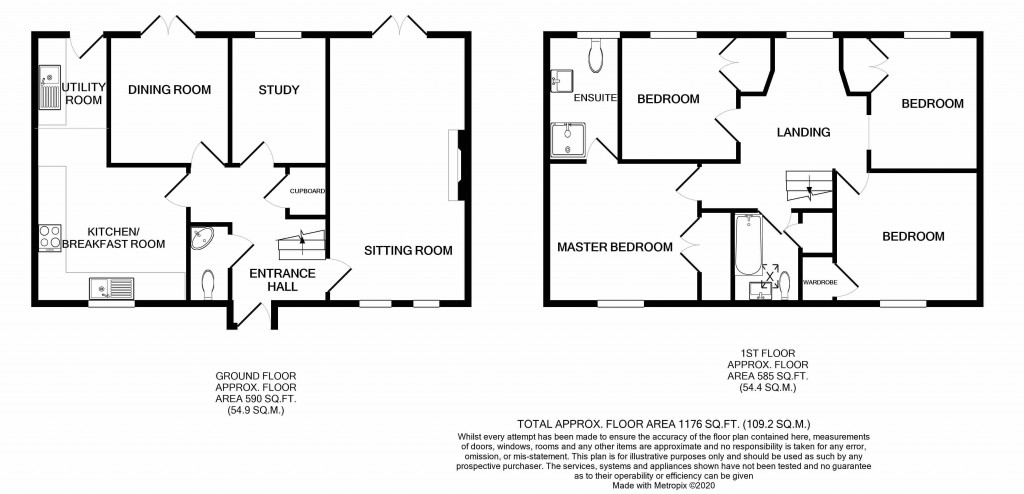Welcome to this beautifully presented modern family home, where contemporary design meets practical living benefiting neutral décor throughout . This spacious four bedroom property has been thoughtfully laid out to suit the needs of a growing family, combining stylish interiors with functional spaces throughout.Step inside to find a bright and inviting entrance hall leading to a generous living room and separate dining room both providing double doors giving access to the rear garden with a further reception room which is currently used as a study/office. A modern fitted kitchen with a separate utility room and downstairs cloakroom add extra convenience.
Upstairs, the home offers well-proportioned bedrooms including a master bedroom with decorative panelling and an en-suite shower room with three further bedrooms and a stylishly refurbished bathroom with a modern three-piece suite.
A beautifully designed enclosed rear garden with access to two allocated parking spaces to the side of the property.
Internal viewing recommended to fully appreciate the size and condition of the accommodation on offer.
Double glazing and gas central heating.
Tenure: Freehold
Council Tax Band: D
EPC Rating: C
Entrance Hallway Front entrance door, under stairs storage cupboard, inset spotlights and stairs rising to first floor.
Cloakroom Benefiting a two piece suite comprising of a low level W.C and wall mounted wash hand basin. Ceramic tiles, inset spotlights and heated towel rail.
Lounge 19' x 10'6" (5.8m x 3.2m). Fitted modern gas fireplace, radiator, inset spotlights, uPVC double glazed windows to the front aspect and uPVC double glazed French doors giving access to the rear garden.
Dining Room 8'10" x 8'10" (2.7m x 2.7m). uPVC double glazed French doors giving access to the rear garden and radiator.
Study/Office 9'2" x 6'7" (2.8m x 2m). uPVC double glazed window and radiator.
Kitchen/Breakfast Room 11'10" x 10'10" (3.6m x 3.3m). Comprehensively fitted with a range of modern matching wall and base units with adjoining work top preparation surface and inset one and a half bowl stainless steel sink and drainer with mixer tap over complemented by tiled splash backs. Inset gas hob with cooker hood over, fitted double oven and appliance spaces for dishwasher and fridge/freezer. Radiator, inset spotlights and uPVC double glazed window to the front aspect.
Utility Room Work top preparation surface with inset stainless steel sink and drainer with mixer tap over with storage below. Appliance spaces for washing machine and tumble dryer. Radiator, concealed wall mounted gas central heating boiler and door giving access to the rear garden.
First Floor Landing Loft access, radiator and uPVC double glazed window to the rear aspect.
Master bedroom 10'10" x 9'10" (3.3m x 3m). uPVC double glazed window to the front aspect, radiator, inset spotlights and door to:
En-Suite Benefiting a three piece suite comprising of a shower cubicle, low level W.C and pedestal wash hand basin. Ceramic tiling, radiator, inset spotlights and uPVC double glazed window.
Bedroom Two 10'10" x 9'2" (3.3m x 2.8m). uPVC double glazed window, radiator and built in wardrobe.
Bedroom Three 9'6" x 7'7" (2.9m x 2.3m). uPVC double glazed window, radiator and built in wardrobe.
Bedroom Four 9'2" x 7'10" (2.8m x 2.4m). uPVC double glazed window, radiator, inset spotlights and built in wardrobe.
Family Bathroom Benefiting a three piece suite comprising of a panelled bath, low level W.C and pedestal wash hand basin. Ceramic tiling, radiator, inset spotlights, skylight and built in storage cupboard.
Outside Step outside into a beautifully designed, low-maintenance garden that perfectly balances modern living with everyday practicality. This thoughtfully landscaped outdoor space features a patio area with stone chippings and steps leading up to a sleek pergola that creates a striking focal point ideal for alfresco dining or entertaining with a decked area. The remainder of the garden is laid to artificial grass with timer shed and gate giving access to the parking.
Property Information Services
Mains gas, water, electric and drainage.
Broadband and mobile coverage
Ultrafast Broadband is available in this area and mobile signal should be available from three major providers outdoors and two major providers indoors. Information supplied by ofcom.org.uk
Parking
There are two allocated parking spaces with the property.

