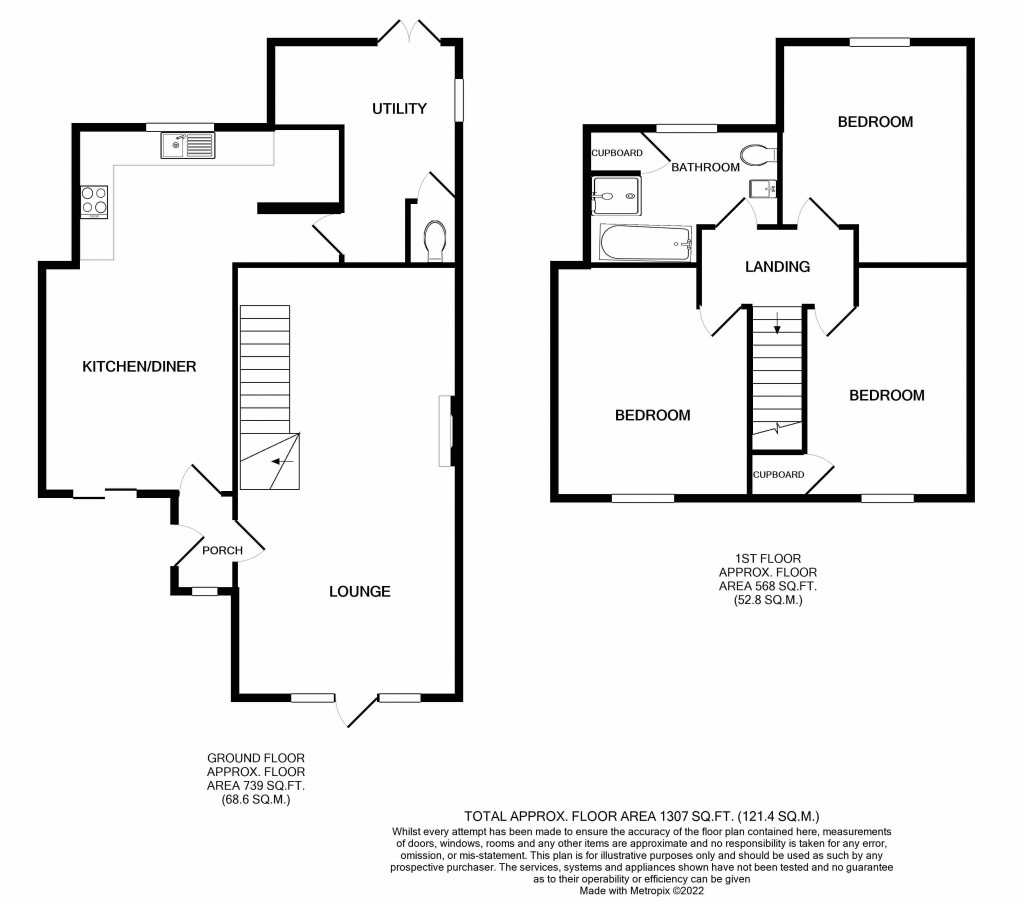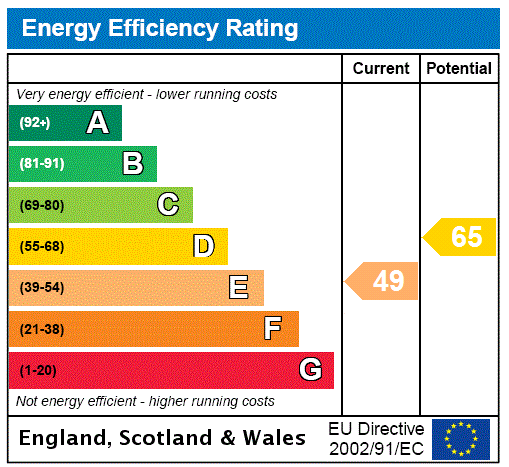An impressive detached three bedroom property occupying an elevated rural position with rolling countryside views. This fine property is presented to an excellent condition throughout, offering spacious and flexible accommodation over two floors.
A favourable plot size surrounds the property to all four sides providing ample off street parking, a detached garage with loft room and a beautifully kept rear garden made up of lawn and seating areas boasting a high degree of privacy.
A 25ft lounge opens out onto a decked seating area taking in the expansive countryside views to the front aspect. A light and spacious dual aspect kitchen/diner fitted with Quartz worktops and a selection of integrated appliances is accompanied by a separate utility room and downstairs W.C.
To the first floor are three double bedrooms each enjoying views across fields and countryside, a family bathroom with four piece suite completes the first floor accommodation.
Internal viewing recommended to fully appreciate the excellent conditon and the favourable location the property enjoys.
Accommodation comprises: entrance porch, lounge, kitchen/diner, utility room, W.C, three bedrooms and bathroom.
Entrance Front entrance door, picture window to the front aspect and doors to Lounge and Kitchen/Diner.
Lounge 25'4" x 13'1" (7.72m x 4m). Radiators, log burner, uPVC double glazed door and side panels to the front aspect with stunning countryside views and stairs rising to first floor.
Kitchen/Diner 21'5" (6.52m) x 15'6" (4.72m) narrowing to 11'3" (3.44m). Comprehensively fitted with a range of matching wall and base units with adjoining 'Quartz' work top with inset sink and mixer tap over. Fitted appliances include oven, microwave, electric hob with cooker hood over and dishwasher. Space for fridge/freezer, radiators, inset spot lights. uPVC double glazed sliding doors to the front aspect and uPVC double glazed window overlooking the rear garden. Door to:
Utility Room Benefiting a range of matching wall and base units with work top surfaces and inset stainless steel sink and drainer complemented by tiled splash backs. Appliance spaces for washing machine, tumble dryer and freezer. Radiator, uPVC double glazed windows and door leading to the rear garden.
Cloakroom Benefiting a low level W.C and uPVC double glazed window.
First Floor Landing With doors to all principle rooms
Master Bedroom 13' (3.95m) narrowing to 10'8" (3.26m) x 11'9" (3.57m). uPVC double glazed window to the front aspect with stunning countryside views, a selection of fitted bedroom furniture and radiator.
Bedroom Two 12'5" x 9'9" (3.78m x 2.97m). uPVC double glazed window overlooking the rear garden and views over the fields. Radiator.
Bedroom Three 13'3" (4.05m) narrowing to 12'1" (3.68m) x 11'2" (3.41m). uPVC double glazed window to the front aspect with stunning countryside views, built in storage cupboard and radiator.
Family Bathroom Benefiting a four piece suite comprising of a Jacuzzi whirlpool bath with mixer tap over, separate shower cubicle, W.C and wash hand basin with a good selection of fitted storage cupboards under. Ceramic tiled splash backs, radiator, tiled flooring, built in airing cupboard with tank and slatted shelving. uPVC double glazed window.
Outside The property is approached via a long driveway providing parking for several vehicles leading to the detached garage. A variety of seating areas including decking and patio have been thoughtfully placed to enjoy the far reaching views over the fields and countryside beyond. Gates to each side of the property giving access to the rear garden. The rear garden has been very well kept but the owner consisting mainly of an expansive level lawn, to the rear of the garden is a paved seating area housing an attractive wooden covered seating area. Also situated to the rear of the garden is a wooden summer house. The garden is enclosed by mature hedging and fencing providing privacy backing onto open fields.
Detached Garage 25'4" x 14'1" (7.72m x 4.3m). Up and over door, light, power, windows and door leading to the garden. Ladder steps lead up to loft area which could be used for storage/playroom/office and has windows to each side.
Services The property is connected to mains electric, oil central heating and there is a private septic tank for drainage. The water is supplied via a private bore hole.

