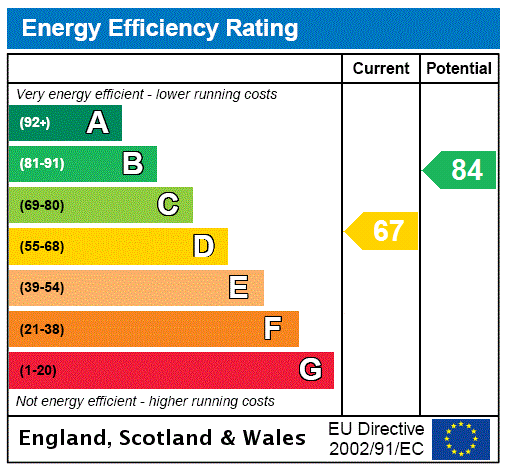A deceptively spacious extended three bedroom detached house benefitting two reception rooms, garden and parking.
A beautiful garden room is of particular note boasting vaulted ceiling, glass roof windows, large picture window and double doors opening out to garden.
The property is well equipped with a modern fitted kitchen, stylish four piece bathroom suite and 24ft lounge/diner with attractive exposed stone walling.
Accommodation comprises: entrance porch, lounge/diner, modern fitted kitchen, separate utility room, garden room, three bedrooms and main bathroom. NO ONWARD CHAIN.
Tenure: Freehold
Council Tax Band: D
Entrance Porch UPVC entrance door into entrance hall. Two double glazed window to the side aspects and wooden glazed door into
Lounge/Diner 24'3" x 11'11" (7.4m x 3.63m). Feature fireplace, two radiators, television point, attractive exposed feature stone walling, two double glazed window to the front aspect with window seats, stairs rising to first floor, wall lights, electrical sockets with USB charging points and door into
Kitchen 19' x 9'3" (5.8m x 2.82m). Fitted with a modern high gloss kitchen consisting of a selection of wall, base and display units set beneath worktops with inset one and a half bowl sink and drainer with mixer tap. Integrated dishwasher, space for 'rangemaster' cooker with stainless steel hood over. Radiator, telephone point, spotlighting and tiled splash backs, tiled flooring. Opaque double glazed window to the side aspect, door out to rear hall and step up and opening into
Garden Room 15'3" x 12'6" (4.65m x 3.8m). A stunning room with vaulted ceiling housing a selection of glass roof windows, double doors out to garden with large picture window over and exposed beams. Television point, wall lighting and door into
Utility Room 9'11" x 9'7" (3.02m x 2.92m). Fitted with wall and base units set beneath worktops with inset stainless steel sink and drainer. Space and plumbing for washing machine and tumble dryer, space for fridge freezer. Wall mounted central heating boiler, tiled splash backs, spotlights, opaque double glazed door out to side aspect, wooden double glazed window to the rear aspect and wooden stable door out to rear garden.
Rear Hall Coat hanging space, UPVC opaque double glazed door out to side aspect, tiled flooring, door to kitchen and further door into
Cloakroom Fitted with a two piece suite consisting of low level W.C and wall mounted wash hand basin. Tiled flooring, spotlights and opaque double glazed window to the side aspect.
First Floor Landing Access to roof void, telephone point, built in airing cupboard with radiator and slatted shelving. Doors to all principle rooms.
Bedroom One 16'1" x 8'6" (4.9m x 2.6m). Radiator and double glazed window to the front aspect.
Bedroom Two 11'11" x 8'10" (3.63m x 2.7m). Radiator and double glazed window to the front aspect.
Bedroom Three 12'4" (3.76m) narrowing to 8'11" (2.72m) x 7'5" (2.26m). Radiator, built in wardrobe and double glazed window to the rear aspect.
Bathroom Stylishly fitted with a four piece suite consisting of free standing roll top bath, walk in shower cubicle with rainfall shower head, low level W.C and pedestal wash hand basin. Spotlights, extractor, heated towel rail, extensive tiling and opaque double glazed window to the side aspect.
Front The front is laid to tarmac driveway providing off street parking enclosed by stone walling and wooden fencing. A pathway to the side provides access to the door into the utility room and rear hall.
Rear The rear garden is predominantly laid to lawn with a paved seating area enclosed by a selection of mature borders. At the rear of the garden is a further private paved seating area. Outside tap and outside courtesy light.
Property Information Mains gas, water, electric and drainage are connected.
Broadband - Superfast broadband is available.
Mobile Phone coverage - Both indoor and outdoor, voice and date coverage available from three providers. Information from checker.ofcom.org.uk
New mains smoke alarms installed in 2024.
